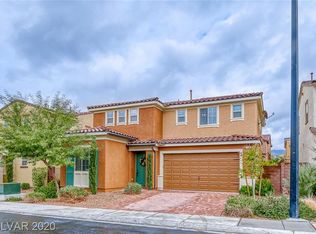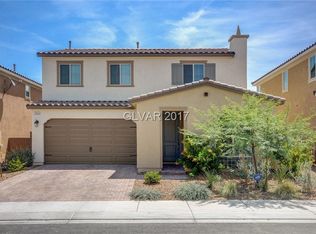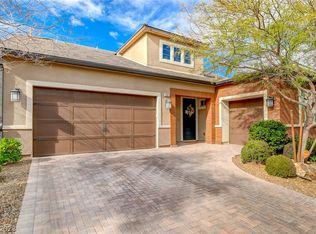Closed
$650,000
2556 Sable Ridge St, Henderson, NV 89044
4beds
2,434sqft
Single Family Residence
Built in 2016
4,356 Square Feet Lot
$638,700 Zestimate®
$267/sqft
$3,010 Estimated rent
Home value
$638,700
$581,000 - $703,000
$3,010/mo
Zestimate® history
Loading...
Owner options
Explore your selling options
What's special
Do not miss out on this Stunning 4-Bedroom Home in Highly Sought-After Inspirada Community!! This immaculate 4-bedroom, 3-bathroom home showcases pride of ownership in every detail! Located in the highly desirable Inspirada community, you’ll enjoy access to pools, parks, tennis courts, and scenic hiking trails right at your doorstep. Inside, the open-concept layout is highlighted by gorgeous granite countertops, stainless steel appliances, and custom closets. The laundry room is thoughtfully designed with pull-out drying racks, and ceiling fans throughout add to the home’s comfort. Window coverings and built-in wall safe to convey with the sale. Step outside to a beautifully landscaped backyard featuring a cozy fireplace, tranquil fountain, and mature greenery—perfect for relaxing or entertaining. Don’t miss out on this incredible opportunity to own a home in one of the most sought-after communities! Schedule your tour today!
Zillow last checked: 8 hours ago
Listing updated: May 02, 2025 at 08:03am
Listed by:
Jay Graski S.0171630 (702)400-7484,
Signature Real Estate Group
Bought with:
Cheri A. Stonehocker, S.0044546
Platinum Real Estate Prof
Source: LVR,MLS#: 2668753 Originating MLS: Greater Las Vegas Association of Realtors Inc
Originating MLS: Greater Las Vegas Association of Realtors Inc
Facts & features
Interior
Bedrooms & bathrooms
- Bedrooms: 4
- Bathrooms: 3
- Full bathrooms: 2
- 1/2 bathrooms: 1
Primary bedroom
- Description: Ceiling Fan,Ceiling Light,Walk-In Closet(s)
- Dimensions: 15x14
Bedroom 2
- Description: Ceiling Fan,Ceiling Light,Closet
- Dimensions: 12x12
Bedroom 3
- Description: Ceiling Fan,Ceiling Light,Closet
- Dimensions: 12x11
Bedroom 4
- Description: Ceiling Fan,Ceiling Light,Closet
- Dimensions: 11x11
Primary bathroom
- Description: Double Sink,Separate Shower,Separate Tub
Family room
- Description: Ceiling Fan
- Dimensions: 22x15
Kitchen
- Description: Breakfast Nook/Eating Area,Granite Countertops,Island,Stainless Steel Appliances
Heating
- Central, Gas
Cooling
- Central Air, Electric
Appliances
- Included: Dryer, Gas Cooktop, Disposal, Gas Range, Microwave, Refrigerator, Washer
- Laundry: Gas Dryer Hookup, Laundry Room, Upper Level
Features
- Ceiling Fan(s), Window Treatments
- Flooring: Carpet, Ceramic Tile
- Windows: Blinds, Double Pane Windows, Drapes, Low-Emissivity Windows
- Has fireplace: No
Interior area
- Total structure area: 2,434
- Total interior livable area: 2,434 sqft
Property
Parking
- Total spaces: 2
- Parking features: Attached, Garage, Inside Entrance, Private
- Attached garage spaces: 2
Features
- Stories: 2
- Patio & porch: Covered, Patio
- Exterior features: Patio, Sprinkler/Irrigation, Water Feature
- Pool features: Association, Community
- Fencing: Block,Back Yard,Stucco Wall
Lot
- Size: 4,356 sqft
- Features: Drip Irrigation/Bubblers, Desert Landscaping, Landscaped, Sprinklers Timer, Sprinklers On Side, Trees, < 1/4 Acre
Details
- Parcel number: 19124215017
- Zoning description: Single Family
- Horse amenities: None
Construction
Type & style
- Home type: SingleFamily
- Architectural style: Two Story
- Property subtype: Single Family Residence
Materials
- Block, Stucco
- Roof: Tile
Condition
- Excellent,Resale
- Year built: 2016
Utilities & green energy
- Electric: Photovoltaics None
- Sewer: Public Sewer
- Water: Public
- Utilities for property: Cable Available, Underground Utilities
Green energy
- Energy efficient items: Windows
Community & neighborhood
Community
- Community features: Pool
Location
- Region: Henderson
- Subdivision: Inspirada Pod 3-3
HOA & financial
HOA
- Has HOA: Yes
- HOA fee: $255 quarterly
- Amenities included: Basketball Court, Dog Park, Park, Pool
- Services included: Association Management
- Association name: Inspirada Community
- Association phone: 702-260-7939
Other
Other facts
- Listing agreement: Exclusive Right To Sell
- Listing terms: Cash,Conventional,FHA,VA Loan
- Ownership: Single Family Residential
Price history
| Date | Event | Price |
|---|---|---|
| 5/1/2025 | Sold | $650,000$267/sqft |
Source: | ||
| 4/3/2025 | Contingent | $650,000$267/sqft |
Source: | ||
| 3/30/2025 | Listed for sale | $650,000+83.1%$267/sqft |
Source: | ||
| 6/9/2017 | Sold | $355,000+1.4%$146/sqft |
Source: | ||
| 11/21/2016 | Sold | $350,000+3.2%$144/sqft |
Source: Agent Provided Report a problem | ||
Public tax history
| Year | Property taxes | Tax assessment |
|---|---|---|
| 2025 | $4,588 +8% | $175,241 +5.3% |
| 2024 | $4,248 +8% | $166,489 +14.5% |
| 2023 | $3,934 +8% | $145,418 +6.4% |
Find assessor info on the county website
Neighborhood: West Henderson
Nearby schools
GreatSchools rating
- 7/10Robert and Sandy Ellis ElementaryGrades: PK-5Distance: 1.1 mi
- 6/10Del E Webb Middle SchoolGrades: 6-8Distance: 3.7 mi
- 5/10Liberty High SchoolGrades: 9-12Distance: 4.2 mi
Schools provided by the listing agent
- Elementary: Ellis, Robert and Sandy,Ellis, Robert and Sandy
- Middle: Webb, Del E.
- High: Liberty
Source: LVR. This data may not be complete. We recommend contacting the local school district to confirm school assignments for this home.
Get a cash offer in 3 minutes
Find out how much your home could sell for in as little as 3 minutes with a no-obligation cash offer.
Estimated market value
$638,700
Get a cash offer in 3 minutes
Find out how much your home could sell for in as little as 3 minutes with a no-obligation cash offer.
Estimated market value
$638,700


