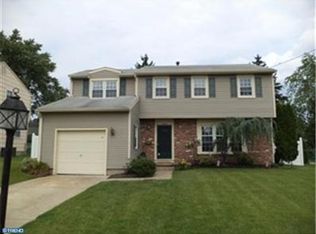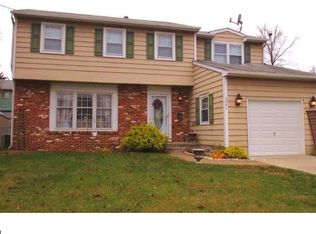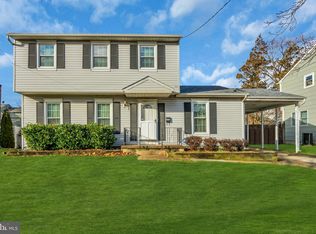clean and neat colonial,well cared for by these long time owners.Great curb appeal,newer siding,roof and windows.newly tiled foyer,bathrooms,and kitchen.large living room connected to diningroom and kitchen.all hardwood floors under carpeting.redone kitchen with new mapke cabinets,ceramic floors and newer appliances.off the kitchen is a large family room with a corner fireplace with a wood burning insert.the second floor has 3 nice sized bedrooms and 2 full bathrooms with new ceramic tile and new vanities.the basement is professionally finished with extra living space and a second kitchen.the attic has pull down stairs and it is totally floored for that extra storage space.Seller is motivated so bring all offers.
This property is off market, which means it's not currently listed for sale or rent on Zillow. This may be different from what's available on other websites or public sources.


