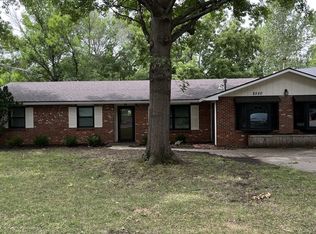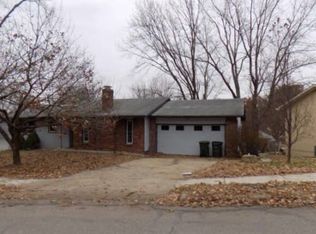Huge 4 bedroom 3 full bath ranch w/finished walkout basement on large lot. Open living space, gleaming hardwood floors, Corian counters, coffee bar, pantry. Concrete ramp to front door for accessibility. Main level has 3 bedrooms, 2 full baths; one is wheelchair accessible w/en suite bathroom w/pocket doors. Walk-out basement has add'l bedroom en suite bath w/ whirlpool tub & family rm. Deck/patio overlook spacious shaded yard. Shed has electric. Deep 2 car garage w/work bench. In the heart of Lawrence!
This property is off market, which means it's not currently listed for sale or rent on Zillow. This may be different from what's available on other websites or public sources.

