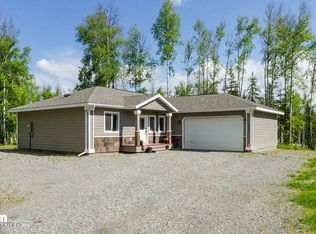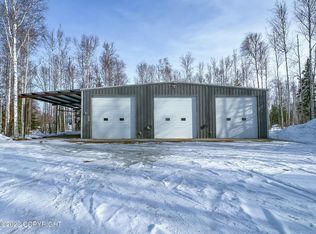Sold
Price Unknown
2556 N Pittman Rd, Wasilla, AK 99623
3beds
1,112sqft
Single Family Residence
Built in 2015
0.95 Acres Lot
$344,000 Zestimate®
$--/sqft
$2,289 Estimated rent
Home value
$344,000
$320,000 - $368,000
$2,289/mo
Zestimate® history
Loading...
Owner options
Explore your selling options
What's special
All offers considered! There's time to close and occupy before winter sets in! This location is surrounded by lakes & recreational activities! A short drive to the Big Lake South boat launch facility. Fish for Rainbow trout at Seymour Lake in the Meadow Lakes area or head over to the Little Susitna River. Make this gently lived in home your base camp for all your Alaska Adventures.The home is clean and move in ready! Large kitchen and well thought-out floor plan! Open floor plan/great room layout, huge kitchen area, primary suite opposite the other two bedrooms. 20' deep garage, black out blinds, Vivant security system, 2 ceiling fans. Washer/Dryer remain w/home. Hop on your 4-wheeler after work or for a weekend outing and discover abundant places to explore and play. There is a Three Bears store is just a short drive away for all your shopping needs! Builder stated 1112 square feet; previous appraisal stated 1077 square feet. Buyer to verify.
Zillow last checked: 8 hours ago
Listing updated: March 07, 2025 at 11:04am
Listed by:
Rise Realty Group,
Realty ONE Group Aurora
Bought with:
Rise Realty Group
Realty ONE Group Aurora
Huntley & Associates
Keller Williams Realty Alaska Group
Source: AKMLS,MLS#: 24-9945
Facts & features
Interior
Bedrooms & bathrooms
- Bedrooms: 3
- Bathrooms: 2
- Full bathrooms: 2
Heating
- Forced Air
Appliances
- Included: Dishwasher, Gas Cooktop, Microwave, Range/Oven, Refrigerator, Washer &/Or Dryer
- Laundry: Washer &/Or Dryer Hookup
Features
- BR/BA on Main Level, BR/BA Primary on Main Level, Ceiling Fan(s), Laminate Counters
- Windows: Window Coverings
- Has basement: No
- Common walls with other units/homes: No Common Walls
Interior area
- Total structure area: 1,112
- Total interior livable area: 1,112 sqft
Property
Parking
- Total spaces: 2
- Parking features: Garage Door Opener, Attached, No Carport
- Attached garage spaces: 2
Features
- Has view: Yes
- View description: Territorial
- Waterfront features: None, No Access
Lot
- Size: 0.95 Acres
- Features: Fire Service Area, Road Service Area
- Topography: Level,Sloping
Details
- Parcel number: 1364B04L024
- Zoning: UNZ
- Zoning description: Not Zoned-all MSB but Palmer/Wasilla/Houston
Construction
Type & style
- Home type: SingleFamily
- Architectural style: Ranch
- Property subtype: Single Family Residence
Materials
- Wood Frame - 2x6, Wood Siding
- Foundation: Block
- Roof: Asphalt,Composition,Shingle
Condition
- New construction: No
- Year built: 2015
Details
- Builder name: Dehart Construction
Utilities & green energy
- Sewer: Septic Tank
- Water: Well
- Utilities for property: Electric, Phone Connected, Cable Available
Community & neighborhood
Location
- Region: Wasilla
Other
Other facts
- Road surface type: Paved
Price history
| Date | Event | Price |
|---|---|---|
| 11/8/2024 | Sold | -- |
Source: | ||
| 9/22/2024 | Pending sale | $320,000$288/sqft |
Source: | ||
| 8/20/2024 | Price change | $320,000-2.7%$288/sqft |
Source: | ||
| 8/6/2024 | Listed for sale | $329,000$296/sqft |
Source: | ||
| 10/22/2015 | Sold | -- |
Source: | ||
Public tax history
| Year | Property taxes | Tax assessment |
|---|---|---|
| 2025 | $3,836 +2.9% | $283,800 +5.9% |
| 2024 | $3,729 +6.8% | $268,100 +5.1% |
| 2023 | $3,492 +3.1% | $255,200 +10.3% |
Find assessor info on the county website
Neighborhood: Meadow Lakes
Nearby schools
GreatSchools rating
- 4/10Meadow Lakes Elementary SchoolGrades: PK-5Distance: 1.4 mi
- 4/10Houston Middle SchoolGrades: 6-8Distance: 5.7 mi
- 4/10Houston High SchoolGrades: 9-12Distance: 5.6 mi
Schools provided by the listing agent
- Elementary: Meadow Lakes
- Middle: Houston
- High: Houston
Source: AKMLS. This data may not be complete. We recommend contacting the local school district to confirm school assignments for this home.

