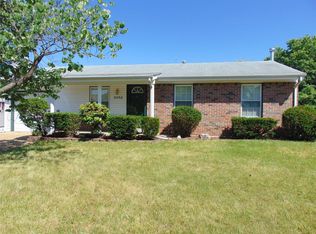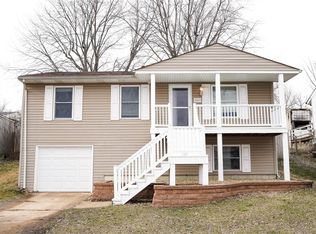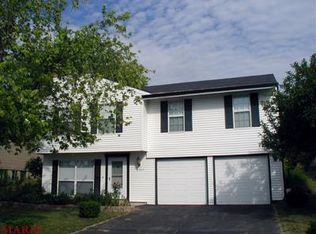Cute ranch home with one car garage and lots of off street parking. 3 Bedrooms 2 Full baths. The living room and the 3 bedrooms have laminate flooring. Both of the full baths have been updated. The walk-out basement features a family room, sleeping area and a full bath. Walk out the french doors onto the back patio and level fenced back yard. This is a Fannie Mae HomePath propertyHomePath???? is proud to launch our HomePath Ready Buyer program, a comprehensive online homebuyer education course. First Time Homebuyers who complete this education course prior to their initial offer may request up to 3% closing cost assistance toward the purchase of a HomePath property and reimbursement of the HomePath Ready Buyer training cost.
This property is off market, which means it's not currently listed for sale or rent on Zillow. This may be different from what's available on other websites or public sources.


