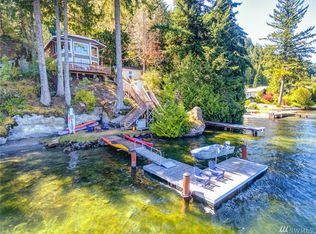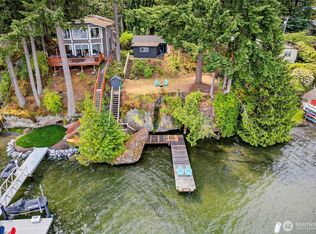Waterfront home w/ 2 additional buildable waterfront lots included! Nearly 400' of Lake Whatcom waterfront in Bellingham WA, 90 min north of Seattle & 60 min south of Vancouver BC Canada. One-of-a-kind opportunity! Live in the existing high-end home & build your dream home or build a spec home or two as an investment. Terraced lawns, massive boulder rock-faces, & boardwalk waterfront w/dock. There is no other home on the lake offering so many options, all on over 1 acre. 180 degree water views.
This property is off market, which means it's not currently listed for sale or rent on Zillow. This may be different from what's available on other websites or public sources.

