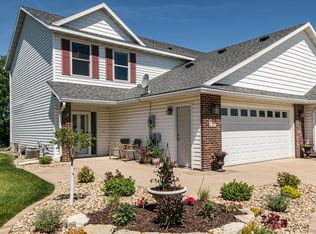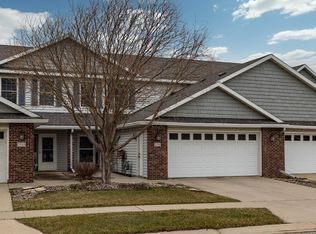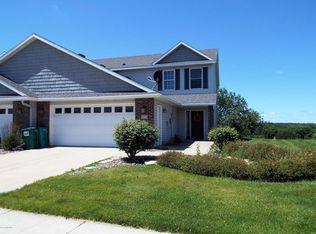Closed
$290,000
2556 Hawk Ridge Ct SE, Rochester, MN 55904
2beds
1,320sqft
Townhouse Side x Side
Built in 2003
6,534 Square Feet Lot
$307,300 Zestimate®
$220/sqft
$1,676 Estimated rent
Home value
$307,300
$292,000 - $323,000
$1,676/mo
Zestimate® history
Loading...
Owner options
Explore your selling options
What's special
Enjoy one level living in this two bedroom, two bath ranch style townhome with beautiful views of Rochester from up on Hawk Ridge. No steps for easy living. This home has had no smokers, pets or renters. The home has an open floor plan with the kitchen, dining and living area, plus sunroom. The primary bedroom has a walk-in closet and private bathroom. 36" doors in garage interior entry, hallway, primary bedroom, closet, and bath. Six panel doors throughout. Gas fireplace and sunny south windows complement the living area. You will enjoy the private community center, exercise room and below ground swimming pool as part of the homeowner's association. Also, with your $215 monthly association fee you have hazard insurance, snow removal, lawn and landscaping care, exterior insurance, sanitation, and professional management. Pets are allowed with restrictions. The home is pre-inspected. Just minutes from downtown via 11th Ave SE and the home is located just north of Interstate 90 & Hwy 52.
Zillow last checked: 8 hours ago
Listing updated: May 06, 2025 at 02:21am
Listed by:
Beverly Weness 507-421-1977,
Edina Realty, Inc.
Bought with:
Laurie Mangen
Keller Williams Premier Realty
Source: NorthstarMLS as distributed by MLS GRID,MLS#: 6364422
Facts & features
Interior
Bedrooms & bathrooms
- Bedrooms: 2
- Bathrooms: 2
- Full bathrooms: 2
Bedroom 1
- Level: Main
Bedroom 2
- Level: Main
Bathroom
- Level: Main
Bathroom
- Level: Main
Kitchen
- Level: Main
Laundry
- Level: Main
Living room
- Level: Main
Sun room
- Level: Main
Heating
- Fireplace(s), Hot Water
Cooling
- Central Air
Appliances
- Included: Dishwasher, Disposal, Dryer, Exhaust Fan, Gas Water Heater, Microwave, Range, Refrigerator, Washer
Features
- Basement: None
- Number of fireplaces: 1
- Fireplace features: Circulating, Gas, Living Room
Interior area
- Total structure area: 1,320
- Total interior livable area: 1,320 sqft
- Finished area above ground: 1,320
- Finished area below ground: 0
Property
Parking
- Total spaces: 2
- Parking features: Attached, Concrete, Electric, Garage Door Opener, Insulated Garage, Storage
- Attached garage spaces: 2
- Has uncovered spaces: Yes
- Details: Garage Door Height (7), Garage Door Width (16)
Accessibility
- Accessibility features: Doors 36"+, Hallways 42"+, Door Lever Handles, No Stairs External, No Stairs Internal, Partially Wheelchair
Features
- Levels: One
- Stories: 1
- Patio & porch: Patio
- Has private pool: Yes
- Pool features: In Ground, Outdoor Pool, Shared
- Fencing: None
Lot
- Size: 6,534 sqft
- Dimensions: 50 x 128
Details
- Foundation area: 1320
- Parcel number: 631832069918
- Zoning description: Residential-Single Family
Construction
Type & style
- Home type: Townhouse
- Property subtype: Townhouse Side x Side
- Attached to another structure: Yes
Materials
- Brick/Stone, Vinyl Siding, Frame
- Roof: Age Over 8 Years,Asphalt,Pitched
Condition
- Age of Property: 22
- New construction: No
- Year built: 2003
Utilities & green energy
- Electric: 100 Amp Service, Power Company: Rochester Public Utilities
- Gas: Natural Gas
- Sewer: City Sewer/Connected
- Water: City Water/Connected
- Utilities for property: Underground Utilities
Community & neighborhood
Location
- Region: Rochester
- Subdivision: Hawk Ridge
HOA & financial
HOA
- Has HOA: Yes
- HOA fee: $215 monthly
- Amenities included: In-Ground Sprinkler System
- Services included: Maintenance Structure, Hazard Insurance, Lawn Care, Maintenance Grounds, Professional Mgmt, Trash, Shared Amenities, Snow Removal
- Association name: Matik Management
- Association phone: 507-216-0064
Other
Other facts
- Road surface type: Paved
Price history
| Date | Event | Price |
|---|---|---|
| 6/16/2023 | Sold | $290,000$220/sqft |
Source: | ||
| 5/8/2023 | Pending sale | $290,000$220/sqft |
Source: | ||
| 5/3/2023 | Listed for sale | $290,000+44.6%$220/sqft |
Source: | ||
| 12/22/2006 | Sold | $200,536$152/sqft |
Source: Public Record Report a problem | ||
Public tax history
| Year | Property taxes | Tax assessment |
|---|---|---|
| 2024 | $3,137 | $261,400 +4.9% |
| 2023 | -- | $249,100 +0.1% |
| 2022 | $3,134 +4.4% | $248,800 +9.2% |
Find assessor info on the county website
Neighborhood: 55904
Nearby schools
GreatSchools rating
- 5/10Pinewood Elementary SchoolGrades: PK-5Distance: 0.4 mi
- 4/10Willow Creek Middle SchoolGrades: 6-8Distance: 0.4 mi
- 9/10Mayo Senior High SchoolGrades: 8-12Distance: 1.5 mi
Schools provided by the listing agent
- Elementary: Pinewood
- Middle: Willow Creek
- High: Mayo
Source: NorthstarMLS as distributed by MLS GRID. This data may not be complete. We recommend contacting the local school district to confirm school assignments for this home.
Get a cash offer in 3 minutes
Find out how much your home could sell for in as little as 3 minutes with a no-obligation cash offer.
Estimated market value
$307,300


