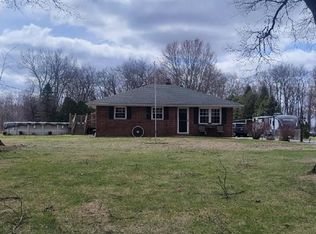Own your very own park like setting Enjoy your coffee on the patio or from the 2nd story balcony overlooking 1 acre treed lot ultimate privacy. So much living space Kitchen open to living rm, family rm & lg dining rm. Master remodeled en suite on main flr 3 beds & remodeled full bath up. Tons of storage in home, attic, 2 car attached garage & 24x32 pole barn electric &concrete flr. Use as a pole barn for storage or man cave, has projector screen on wall, fridge & pool table that can stay New rf(19, BOTH ba recently remodeled (18&19, new garage dr(18, new shutters & newer windows.
This property is off market, which means it's not currently listed for sale or rent on Zillow. This may be different from what's available on other websites or public sources.

