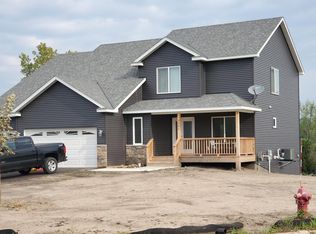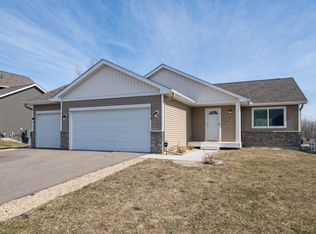Closed
$431,000
2556 Coldwater Xing, Mayer, MN 55360
4beds
2,783sqft
Single Family Residence
Built in 2013
0.59 Acres Lot
$432,100 Zestimate®
$155/sqft
$2,915 Estimated rent
Home value
$432,100
$398,000 - $471,000
$2,915/mo
Zestimate® history
Loading...
Owner options
Explore your selling options
What's special
Enjoy peaceful living with no backyard neighbors and beautiful pond views in this custom-built home. Nestled on a quiet lot, the property backs to the Crow River, offering stunning sunsets, seasonal wildlife—including swans, ducks, eagles—and the sounds of nearby pastures for a country feel without leaving town.
Inside, the home features custom cabinetry, granite countertops, hardwood and tile floors, and a cozy gas fireplace. The oversized heated garage offers added height, depth, and an extended third-stall apron. Smart-home features allow remote control of heating zones and the garage.
Step outside to a 16'x25' maintenance-free deck, a heated pool with varying depths, a paver patio with firepit, fenced yard with three gates, and a 20'x20' irrigated vegetable garden. The landscaping includes decorative concrete edging and seamless gutters, with a 12'x16' shed for added storage.
Recent updates include washer/dryer (2024), microwave (2025), dishwasher (2023), water heater (2019), and air exchanger (2022). Additional mechanicals were installed in 2013, including the furnace, A/C, fridge, gas stove, fireplace, and garage heater.
Located across from the Dakota Trail with bike access to all of Mayer’s parks, a new splash pad, and even a local bakery and ice cream shop. Just minutes to Waconia for shopping, dining, and more.
This is a rare opportunity to own a home that blends quality, nature, and lifestyle all in one.
Zillow last checked: 8 hours ago
Listing updated: July 15, 2025 at 08:15am
Listed by:
Billy Pauling 952-261-9014,
Keller Williams Premier Realty Lake Minnetonka,
Myron Taylor 612-306-7796
Bought with:
Greg Winegarden
Coldwell Banker Realty
Jennifer M Winegarden
Source: NorthstarMLS as distributed by MLS GRID,MLS#: 6682587
Facts & features
Interior
Bedrooms & bathrooms
- Bedrooms: 4
- Bathrooms: 3
- Full bathrooms: 2
- 1/2 bathrooms: 1
Bedroom 1
- Level: Upper
- Area: 196 Square Feet
- Dimensions: 14 x 14
Bedroom 2
- Level: Upper
- Area: 132 Square Feet
- Dimensions: 12 x 11
Bedroom 3
- Level: Upper
- Area: 132 Square Feet
- Dimensions: 11 x 12
Bedroom 3
- Level: Upper
- Area: 144 Square Feet
- Dimensions: 12 x 12
Bathroom
- Level: Main
- Area: 28 Square Feet
- Dimensions: 7 x 4
Bathroom
- Level: Upper
- Area: 90 Square Feet
- Dimensions: 9 x 10
Bathroom
- Level: Upper
- Area: 84 Square Feet
- Dimensions: 7 x 12
Dining room
- Level: Main
- Area: 238 Square Feet
- Dimensions: 14 x 17
Kitchen
- Level: Main
- Area: 169 Square Feet
- Dimensions: 13 x 13
Laundry
- Level: Upper
- Area: 42 Square Feet
- Dimensions: 7 x 6
Living room
- Level: Main
- Area: 304 Square Feet
- Dimensions: 19 x 16
Heating
- Zoned
Cooling
- Central Air
Appliances
- Included: Air-To-Air Exchanger, Dishwasher, Disposal, Dryer, Humidifier, Microwave, Range, Refrigerator, Water Softener Owned
Features
- Basement: Drain Tiled,Sump Pump
- Number of fireplaces: 1
- Fireplace features: Gas
Interior area
- Total structure area: 2,783
- Total interior livable area: 2,783 sqft
- Finished area above ground: 1,972
- Finished area below ground: 0
Property
Parking
- Total spaces: 3
- Parking features: Attached, Asphalt, Floor Drain, Heated Garage
- Attached garage spaces: 3
Accessibility
- Accessibility features: None
Features
- Levels: Two
- Stories: 2
- Patio & porch: Deck
- Has private pool: Yes
- Pool features: Above Ground, Heated, Outdoor Pool
- Fencing: Chain Link
- Waterfront features: Pond
Lot
- Size: 0.59 Acres
- Dimensions: 25,700 sq ft
- Features: Wooded
Details
- Additional structures: Storage Shed
- Foundation area: 902
- Parcel number: 501300010
- Zoning description: Residential-Single Family
Construction
Type & style
- Home type: SingleFamily
- Property subtype: Single Family Residence
Materials
- Vinyl Siding, Concrete
- Roof: Age Over 8 Years,Asphalt
Condition
- Age of Property: 12
- New construction: No
- Year built: 2013
Utilities & green energy
- Gas: Natural Gas
- Sewer: City Sewer/Connected, City Sewer - In Street
- Water: City Water/Connected, City Water - In Street
Community & neighborhood
Location
- Region: Mayer
- Subdivision: Coldwater Crossing 6th Add
HOA & financial
HOA
- Has HOA: No
Price history
| Date | Event | Price |
|---|---|---|
| 7/15/2025 | Sold | $431,000+9.7%$155/sqft |
Source: | ||
| 6/15/2025 | Pending sale | $393,000$141/sqft |
Source: | ||
| 6/12/2025 | Listed for sale | $393,000+56.7%$141/sqft |
Source: | ||
| 7/31/2013 | Sold | $250,751+971.6%$90/sqft |
Source: Public Record | ||
| 2/8/2013 | Sold | $23,400-2.1%$8/sqft |
Source: | ||
Public tax history
| Year | Property taxes | Tax assessment |
|---|---|---|
| 2024 | $4,644 -3.7% | $427,000 +2.3% |
| 2023 | $4,824 +4% | $417,200 +1.5% |
| 2022 | $4,638 +0.3% | $411,100 +18.1% |
Find assessor info on the county website
Neighborhood: 55360
Nearby schools
GreatSchools rating
- 8/10Watertown-Mayer Middle SchoolGrades: 5-8Distance: 6.2 mi
- 8/10Watertown Mayer High SchoolGrades: 9-12Distance: 6.2 mi
- 9/10Watertown-Mayer Elementary SchoolGrades: K-4Distance: 6.4 mi

Get pre-qualified for a loan
At Zillow Home Loans, we can pre-qualify you in as little as 5 minutes with no impact to your credit score.An equal housing lender. NMLS #10287.
Sell for more on Zillow
Get a free Zillow Showcase℠ listing and you could sell for .
$432,100
2% more+ $8,642
With Zillow Showcase(estimated)
$440,742
