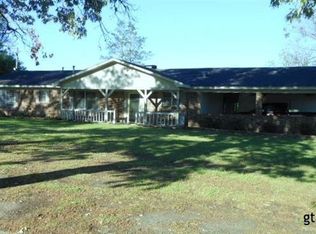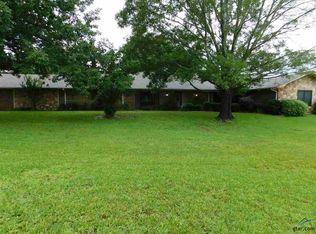Sold on 08/01/25
Price Unknown
2556 Ash Rd, Gilmer, TX 75644
3beds
1,970sqft
Single Family Residence
Built in 1935
-- sqft lot
$315,800 Zestimate®
$--/sqft
$2,193 Estimated rent
Home value
$315,800
Estimated sales range
Not available
$2,193/mo
Zestimate® history
Loading...
Owner options
Explore your selling options
What's special
This is the farm house you've been seeing in your dreams! Truly a one of a kind home with so much history. Situated nicely on 4+- acres this 3 bed 2 bath home is just under 2,000 sqft and located just a couple minutes from town. Surrounded by well maintained acreage, across the street you will see gorgeous rolling hills and a pond. As you enter the home from the spacious front porch, you are greeted with a formal living space complete with a fireplace followed by a formal dining area. From there you'll flow into the kitchen area with a breakfast nook that has the most amazing views and an abundance of natural light. Off the kitchen you will find a spacious family room/ den with a large brick fireplace ideal for those cold winter days. This home has a lot more to offer, from a large screened in patio, large master closet/ storage room, its own water well, existing garden set up with timed sprinklers , also a barn for all your storage needs! Come and take a look at this home you are sure to fall in love.
Zillow last checked: 8 hours ago
Listing updated: August 01, 2025 at 05:16pm
Listed by:
Cayden Burnett,
Texas Real Estate Executives-Gilmer
Bought with:
Cayden Burnett, TREC# 0721301
Source: GTARMLS,MLS#: 25002558
Facts & features
Interior
Bedrooms & bathrooms
- Bedrooms: 3
- Bathrooms: 2
- Full bathrooms: 2
Bedroom
- Level: Main
Bathroom
- Features: Shower Only
Dining room
- Features: Formal Living Combo
Kitchen
- Features: Kitchen/Eating Combo, Breakfast Room
Heating
- Central/Gas
Cooling
- Central Electric
Appliances
- Included: Range/Oven-Electric, Gas Water Heater
Features
- Ceiling Fan(s)
- Flooring: Carpet
- Windows: Storm Window(s)
- Has fireplace: Yes
- Fireplace features: Two or More
Interior area
- Total structure area: 1,970
- Total interior livable area: 1,970 sqft
Property
Parking
- Parking features: Garage Faces Side
- Has garage: Yes
- Has uncovered spaces: Yes
Features
- Levels: One
- Stories: 1
- Patio & porch: Porch
- Pool features: None
- Fencing: Wood,Barbed Wire
- Has view: Yes
- View description: Water
- Has water view: Yes
- Water view: Water
- Body of water: Private
Lot
- Features: Pasture
Details
- Additional structures: Barn(s)
- Parcel number: 41790
- Special conditions: Other/See Remarks
Construction
Type & style
- Home type: SingleFamily
- Architectural style: Ranch,Traditional
- Property subtype: Single Family Residence
Materials
- Alum/Vinyl Siding
- Foundation: Pillar/Post/Pier
- Roof: Composition
Condition
- Year built: 1935
Utilities & green energy
- Sewer: Septic Tank
- Water: Well
Community & neighborhood
Location
- Region: Gilmer
Other
Other facts
- Listing terms: Conventional,Must Qualify,Cash
Price history
| Date | Event | Price |
|---|---|---|
| 8/1/2025 | Sold | -- |
Source: | ||
| 6/6/2025 | Pending sale | $329,900$167/sqft |
Source: NTREIS #20848159 Report a problem | ||
| 4/8/2025 | Listed for sale | $329,900$167/sqft |
Source: | ||
| 4/3/2025 | Pending sale | $329,900$167/sqft |
Source: | ||
| 2/9/2025 | Listed for sale | $329,900$167/sqft |
Source: | ||
Public tax history
Tax history is unavailable.
Neighborhood: 75644
Nearby schools
GreatSchools rating
- 6/10Gilmer Elementary SchoolGrades: PK-4Distance: 3.1 mi
- 5/10Bruce Junior High SchoolGrades: 7-8Distance: 2.2 mi
- 5/10Gilmer High SchoolGrades: 9-12Distance: 1.5 mi
Schools provided by the listing agent
- Elementary: Gilmer
- Middle: Gilmer
- High: Gilmer
Source: GTARMLS. This data may not be complete. We recommend contacting the local school district to confirm school assignments for this home.

