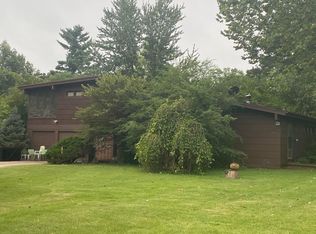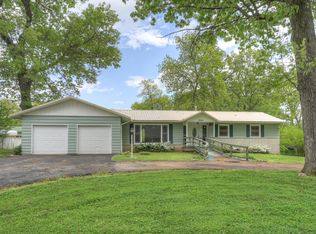Light filters in from the skylight and numerous large windows in this great 4 bedroom house in the Carl Junction School District. With the kitchen placed between the formal dining room and living room, entertaining is a breeze. You have a choice of 2 master suites with one having a private deck and a view of the backyard and inground pool. The loft area is great flex space and would make an excellent office with lots of natural light. In the basement there is a storm shelter and plenty of room for storage. Call today to schedule a showing!
This property is off market, which means it's not currently listed for sale or rent on Zillow. This may be different from what's available on other websites or public sources.


