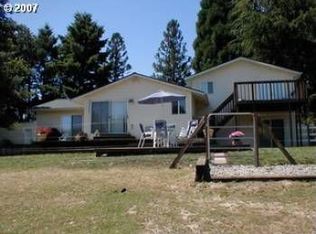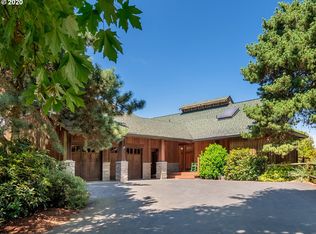Sold
$2,330,000
25552 SW Newland Rd, Wilsonville, OR 97070
5beds
4,306sqft
Residential, Single Family Residence
Built in 1976
6.02 Acres Lot
$2,338,400 Zestimate®
$541/sqft
$5,455 Estimated rent
Home value
$2,338,400
$2.10M - $2.60M
$5,455/mo
Zestimate® history
Loading...
Owner options
Explore your selling options
What's special
Stunning one-level nestled on 6.02 acres of serene and picturesque land in highly coveted Stafford area! Enjoy great room style living featuring vaulted beamed ceilings, newly refinished hardwood floors and paint. Expansive kitchen/dining area with oversized cook island, quartz counters and stainless appliances. Family room with built-in entertainment center plus separate seating area with fireplace. A true entertainers delight! Large primary suite and separate office plus 4 additional bedrooms, one with its own suite. Additional 703 square foot pool house. Private driveway crosses Newland Creek into 6 peaceful acres surrounded by gorgeous territorial views and cows grazing nearby pastures. Fruit tree orchard, established garden, deck, pool, hot tub, large level backyard and fenced pasture, barn with concrete floors plus 1 stall and room for more. Farm deferral with low property taxes. Newer roof, furnace & AC. Easy access to freeways. Highly acclaimed West Linn/ Wilsonville School District. Seller is licensed agent. Square footage includes 703 square foot pool/guest house.
Zillow last checked: 8 hours ago
Listing updated: November 08, 2023 at 02:17am
Listed by:
Nancy Schmitz nancyschmitz@windermere.com,
Windermere Realty Trust
Bought with:
OR and WA Non Rmls, NA
Non Rmls Broker
Source: RMLS (OR),MLS#: 23177257
Facts & features
Interior
Bedrooms & bathrooms
- Bedrooms: 5
- Bathrooms: 5
- Full bathrooms: 4
- Partial bathrooms: 1
- Main level bathrooms: 5
Primary bedroom
- Features: Ceiling Fan, Exterior Entry, Sliding Doors, Double Sinks, Soaking Tub, Suite, Walkin Closet, Walkin Shower
- Level: Main
- Area: 323
- Dimensions: 19 x 17
Bedroom 2
- Features: Bathtub With Shower, Suite, Vaulted Ceiling, Walkin Closet
- Level: Main
- Area: 140
- Dimensions: 14 x 10
Bedroom 3
- Features: Exterior Entry, Closet, Vaulted Ceiling
- Level: Main
- Area: 120
- Dimensions: 12 x 10
Bedroom 4
- Features: Closet
- Level: Main
- Area: 110
- Dimensions: 11 x 10
Bedroom 5
- Features: Closet
- Level: Main
- Area: 121
- Dimensions: 11 x 11
Dining room
- Features: Beamed Ceilings, Hardwood Floors, Vaulted Ceiling
- Level: Main
- Area: 130
- Dimensions: 13 x 10
Kitchen
- Features: Beamed Ceilings, Builtin Refrigerator, Cook Island, Dishwasher, Great Room, Hardwood Floors, Kitchen Dining Room Combo, Builtin Oven, Convection Oven, Double Oven, Vaulted Ceiling
- Level: Main
- Area: 288
- Width: 12
Living room
- Features: Beamed Ceilings, Exterior Entry, Family Room Kitchen Combo, Fireplace, Great Room, Hardwood Floors, Sound System, Vaulted Ceiling
- Level: Main
- Area: 627
- Dimensions: 33 x 19
Office
- Level: Main
- Area: 96
- Dimensions: 12 x 8
Heating
- Heat Pump, Fireplace(s)
Cooling
- Central Air
Appliances
- Included: Built In Oven, Built-In Refrigerator, Convection Oven, Dishwasher, Disposal, Double Oven, Down Draft, Instant Hot Water, Plumbed For Ice Maker, Stainless Steel Appliance(s), Wine Cooler, Washer/Dryer, Water Softener, Electric Water Heater
- Laundry: Laundry Room
Features
- Ceiling Fan(s), Central Vacuum, High Ceilings, High Speed Internet, Quartz, Soaking Tub, Sound System, Vaulted Ceiling(s), Closet, Bathtub With Shower, Suite, Walk-In Closet(s), Beamed Ceilings, Cook Island, Great Room, Kitchen Dining Room Combo, Family Room Kitchen Combo, Double Vanity, Walkin Shower, Pantry, Tile
- Flooring: Hardwood, Tile, Wall to Wall Carpet
- Doors: Sliding Doors
- Windows: Double Pane Windows, Vinyl Frames
- Basement: Crawl Space
- Number of fireplaces: 1
- Fireplace features: Propane
Interior area
- Total structure area: 4,306
- Total interior livable area: 4,306 sqft
Property
Parking
- Total spaces: 2
- Parking features: Driveway, Off Street, RV Access/Parking, RV Boat Storage, Garage Door Opener, Attached, Oversized
- Attached garage spaces: 2
- Has uncovered spaces: Yes
Accessibility
- Accessibility features: Accessible Entrance, Garage On Main, Ground Level, Main Floor Bedroom Bath, One Level, Parking, Pathway, Utility Room On Main, Walkin Shower, Accessibility
Features
- Levels: One
- Stories: 1
- Patio & porch: Deck, Patio
- Exterior features: Garden, Raised Beds, Yard, Exterior Entry
- Has spa: Yes
- Spa features: Builtin Hot Tub
- Has view: Yes
- View description: Territorial
- Waterfront features: Creek
- Body of water: Newland Creek
Lot
- Size: 6.02 Acres
- Features: Gentle Sloping, Level, Private, Sprinkler, Acres 5 to 7
Details
- Additional structures: Barn, GuestQuarters, RVParking, RVBoatStorage
- Parcel number: 00754918
- Zoning: RRFF5
- Other equipment: Satellite Dish
Construction
Type & style
- Home type: SingleFamily
- Property subtype: Residential, Single Family Residence
Materials
- Cement Siding, Cultured Stone
- Foundation: Concrete Perimeter
- Roof: Composition
Condition
- Updated/Remodeled
- New construction: No
- Year built: 1976
Utilities & green energy
- Gas: Propane
- Sewer: Septic Tank
- Water: Private, Well
- Utilities for property: Cable Connected
Community & neighborhood
Location
- Region: Wilsonville
- Subdivision: Stafford
Other
Other facts
- Listing terms: Cash,Conventional
- Road surface type: Paved
Price history
| Date | Event | Price |
|---|---|---|
| 11/8/2023 | Sold | $2,330,000+155.1%$541/sqft |
Source: | ||
| 3/16/2007 | Sold | $913,500+98.6%$212/sqft |
Source: Public Record Report a problem | ||
| 4/30/2004 | Sold | $460,000$107/sqft |
Source: Public Record Report a problem | ||
Public tax history
| Year | Property taxes | Tax assessment |
|---|---|---|
| 2024 | $9,230 +2.5% | $557,484 +3% |
| 2023 | $9,002 +4.6% | $541,250 +3% |
| 2022 | $8,604 +11.6% | $525,490 +3% |
Find assessor info on the county website
Neighborhood: 97070
Nearby schools
GreatSchools rating
- 7/10Boeckman Creek Primary SchoolGrades: PK-5Distance: 2.3 mi
- 4/10Meridian Creek Middle SchoolGrades: 6-8Distance: 1.8 mi
- 9/10Wilsonville High SchoolGrades: 9-12Distance: 2.5 mi
Schools provided by the listing agent
- Elementary: Boeckman Creek,Stafford
- Middle: Meridian Creek
- High: Wilsonville
Source: RMLS (OR). This data may not be complete. We recommend contacting the local school district to confirm school assignments for this home.
Get a cash offer in 3 minutes
Find out how much your home could sell for in as little as 3 minutes with a no-obligation cash offer.
Estimated market value
$2,338,400
Get a cash offer in 3 minutes
Find out how much your home could sell for in as little as 3 minutes with a no-obligation cash offer.
Estimated market value
$2,338,400

