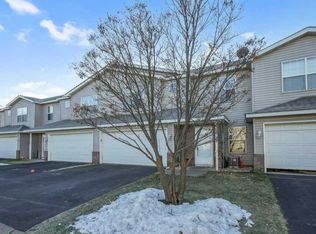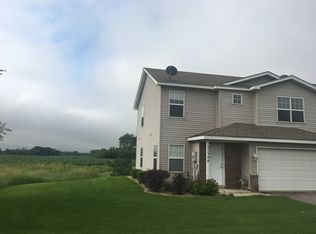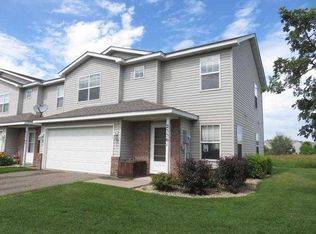Closed
$225,000
25550 Pine Ridge Rd, Zimmerman, MN 55398
3beds
1,545sqft
Townhouse Quad/4 Corners
Built in 2004
1,306.8 Square Feet Lot
$232,600 Zestimate®
$146/sqft
$2,226 Estimated rent
Home value
$232,600
$221,000 - $244,000
$2,226/mo
Zestimate® history
Loading...
Owner options
Explore your selling options
What's special
Welcome to this lovely 2 story townhome located in the South Side Villas neighborhood! The main floor presents an open floorplan with a spacious kitchen with a center island and hardwood flooring. Access to the 2 car garage is conveniently located off the main floor living room along with a half bath. The upstairs presents an abundance of natural lighting accompanying the primary bedroom with a walk-in closet and two additional bedrooms perfect for guests or an office space with all newly replaced carpeting. The full bathroom offers a refreshing feel with white cabinetry and updated flooring. Additional improvements completed in 2020 include the replacement of the furnace and air conditioner, as well as a new roof in 2021. Minutes from stores, restaurants and schools, this home has something for everyone. Don't wait!
Zillow last checked: 8 hours ago
Listing updated: May 05, 2025 at 11:56pm
Listed by:
Amber Fenton 763-447-0362,
Redfin Corporation
Bought with:
Amber Fenton
Redfin Corporation
Source: NorthstarMLS as distributed by MLS GRID,MLS#: 6471679
Facts & features
Interior
Bedrooms & bathrooms
- Bedrooms: 3
- Bathrooms: 2
- Full bathrooms: 1
- 1/2 bathrooms: 1
Bedroom 1
- Level: Second
- Area: 156 Square Feet
- Dimensions: 12 x 13
Bedroom 2
- Level: Second
- Area: 130 Square Feet
- Dimensions: 10 x 13
Bedroom 3
- Level: Second
- Area: 100 Square Feet
- Dimensions: 10 x 10
Bathroom
- Level: Main
- Area: 21 Square Feet
- Dimensions: 7 x 3
Bathroom
- Level: Second
- Area: 45 Square Feet
- Dimensions: 5 x 9
Foyer
- Level: Main
- Area: 12 Square Feet
- Dimensions: 4 x 3
Garage
- Level: Main
- Area: 323 Square Feet
- Dimensions: 17 x 19
Kitchen
- Level: Main
- Area: 130 Square Feet
- Dimensions: 13 x 10
Laundry
- Level: Second
- Area: 25 Square Feet
- Dimensions: 5 x 5
Living room
- Level: Main
- Area: 143 Square Feet
- Dimensions: 11 x 13
Utility room
- Level: Main
- Area: 54 Square Feet
- Dimensions: 9 x 6
Walk in closet
- Level: Second
- Area: 35 Square Feet
- Dimensions: 5 x 7
Heating
- Forced Air
Cooling
- Central Air
Appliances
- Included: Cooktop, Dishwasher, Dryer, Exhaust Fan, Gas Water Heater, Microwave, Range, Refrigerator, Washer
Features
- Basement: None
- Has fireplace: No
Interior area
- Total structure area: 1,545
- Total interior livable area: 1,545 sqft
- Finished area above ground: 1,502
- Finished area below ground: 0
Property
Parking
- Total spaces: 2
- Parking features: Attached
- Attached garage spaces: 2
- Details: Garage Dimensions (17 x 19)
Accessibility
- Accessibility features: None
Features
- Levels: Two
- Stories: 2
Lot
- Size: 1,306 sqft
- Dimensions: 31 x 48
Details
- Foundation area: 784
- Parcel number: 954520246
- Zoning description: Residential-Single Family
Construction
Type & style
- Home type: Townhouse
- Property subtype: Townhouse Quad/4 Corners
- Attached to another structure: Yes
Materials
- Vinyl Siding
- Roof: Age 8 Years or Less
Condition
- Age of Property: 21
- New construction: No
- Year built: 2004
Utilities & green energy
- Gas: Electric, Natural Gas
- Sewer: City Sewer/Connected
- Water: City Water/Connected
Community & neighborhood
Location
- Region: Zimmerman
- Subdivision: South Side Villas
HOA & financial
HOA
- Has HOA: Yes
- HOA fee: $237 monthly
- Services included: Maintenance Structure, Lawn Care, Maintenance Grounds, Trash, Snow Removal
- Association name: FirstService Residential
- Association phone: 952-277-2700
Price history
| Date | Event | Price |
|---|---|---|
| 2/16/2024 | Sold | $225,000+2.3%$146/sqft |
Source: | ||
| 1/9/2024 | Pending sale | $220,000$142/sqft |
Source: | ||
| 1/5/2024 | Listed for sale | $220,000+66.7%$142/sqft |
Source: | ||
| 6/15/2017 | Sold | $132,000-2.2%$85/sqft |
Source: | ||
| 4/17/2017 | Pending sale | $135,000$87/sqft |
Source: Edina Realty, Inc., a Berkshire Hathaway affiliate #4817335 Report a problem | ||
Public tax history
| Year | Property taxes | Tax assessment |
|---|---|---|
| 2024 | $2,410 +0.1% | $192,814 +0.4% |
| 2023 | $2,408 +18.7% | $192,096 +6.1% |
| 2022 | $2,028 +7.2% | $180,978 +50.1% |
Find assessor info on the county website
Neighborhood: 55398
Nearby schools
GreatSchools rating
- NAZimmerman Elementary SchoolGrades: K-2Distance: 0.5 mi
- 7/10Zimmerman Middle SchoolGrades: 6-8Distance: 0.4 mi
- 6/10Zimmerman High SchoolGrades: 9-12Distance: 0.4 mi

Get pre-qualified for a loan
At Zillow Home Loans, we can pre-qualify you in as little as 5 minutes with no impact to your credit score.An equal housing lender. NMLS #10287.


