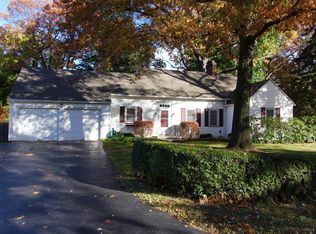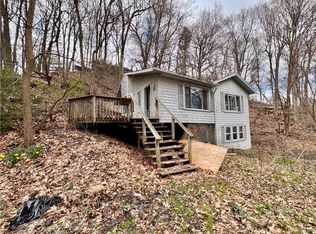Closed
$275,000
2555 Titus Avenue Ext, Rochester, NY 14622
4beds
2,088sqft
Single Family Residence
Built in 1937
0.49 Acres Lot
$314,800 Zestimate®
$132/sqft
$2,652 Estimated rent
Home value
$314,800
$290,000 - $343,000
$2,652/mo
Zestimate® history
Loading...
Owner options
Explore your selling options
What's special
BACK ON THE MARKET! Please make any offers contingent on non performance of the original offer. A timeless 4 Bedroom colonial located on a quiet street, close to Lake Ontario! This stunning home has a ton of curb appeal with a new, doublewide driveway & carefully placed shrubs & trees. Upon entrance you’ll immediately admire the pegged hardwoods that flow throughout a majority of the first level. The living room is huge with tons of sunlight from the newer windows & a skylight. It also displays a wood burning fireplace & easy access to the glorious deck or a room that could be a great office or playroom. The kitchen has the most adorable breakfast nook with a bay window, tons of cabinet & counter space. You’ll find that the formal dining room is the perfect room to admire the views of the wilderness outside with the large bay window & a sliding glass door. A powder room with a hardwood ceiling is conveniently tucked away to complete the first floor. Upstairs you will find 4 generous bedrooms with multiple sunlights! One of the bedrooms has a walk-in closet! The full bathroom offers a jacuzzi tub & 2 vanities! Attached 2 car garage! Offers due 8/14 at 8pm with 24 hours to review
Zillow last checked: 8 hours ago
Listing updated: August 30, 2024 at 08:12am
Listed by:
Jamie E. Cobb 585-279-8040,
RE/MAX Plus
Bought with:
Tiffany A. Hilbert, 10401295229
Keller Williams Realty Greater Rochester
Source: NYSAMLSs,MLS#: R1545909 Originating MLS: Rochester
Originating MLS: Rochester
Facts & features
Interior
Bedrooms & bathrooms
- Bedrooms: 4
- Bathrooms: 2
- Full bathrooms: 1
- 1/2 bathrooms: 1
- Main level bathrooms: 2
Heating
- Gas, Forced Air
Cooling
- Central Air
Appliances
- Included: Dryer, Dishwasher, Gas Oven, Gas Range, Gas Water Heater, Microwave, Refrigerator, Washer
- Laundry: In Basement
Features
- Breakfast Area, Cedar Closet(s), Den, Separate/Formal Dining Room, Entrance Foyer, Separate/Formal Living Room, Jetted Tub, Pantry, Sliding Glass Door(s), Skylights, Natural Woodwork
- Flooring: Carpet, Ceramic Tile, Hardwood, Tile, Varies
- Doors: Sliding Doors
- Windows: Skylight(s), Thermal Windows
- Basement: Full
- Number of fireplaces: 1
Interior area
- Total structure area: 2,088
- Total interior livable area: 2,088 sqft
Property
Parking
- Total spaces: 2
- Parking features: Attached, Garage, Workshop in Garage, Driveway
- Attached garage spaces: 2
Features
- Patio & porch: Deck
- Exterior features: Blacktop Driveway, Deck
Lot
- Size: 0.49 Acres
- Dimensions: 110 x 184
- Features: Residential Lot, Wooded
Details
- Parcel number: 2634000771100003035100
- Special conditions: Estate
Construction
Type & style
- Home type: SingleFamily
- Architectural style: Colonial,Two Story
- Property subtype: Single Family Residence
Materials
- Brick, Cedar
- Foundation: Block
- Roof: Asphalt
Condition
- Resale
- Year built: 1937
Utilities & green energy
- Electric: Circuit Breakers
- Sewer: Connected
- Water: Connected, Public
- Utilities for property: Cable Available, High Speed Internet Available, Sewer Connected, Water Connected
Community & neighborhood
Location
- Region: Rochester
Other
Other facts
- Listing terms: Cash,Conventional,FHA,VA Loan
Price history
| Date | Event | Price |
|---|---|---|
| 8/29/2024 | Sold | $275,000+66.8%$132/sqft |
Source: | ||
| 8/21/2024 | Pending sale | $164,900$79/sqft |
Source: | ||
| 8/15/2024 | Contingent | $164,900$79/sqft |
Source: | ||
| 8/9/2024 | Listed for sale | $164,900$79/sqft |
Source: | ||
| 6/26/2024 | Pending sale | $164,900$79/sqft |
Source: | ||
Public tax history
| Year | Property taxes | Tax assessment |
|---|---|---|
| 2024 | -- | $186,000 |
| 2023 | -- | $186,000 +22.4% |
| 2022 | -- | $152,000 |
Find assessor info on the county website
Neighborhood: 14622
Nearby schools
GreatSchools rating
- 4/10Durand Eastman Intermediate SchoolGrades: 3-5Distance: 0.7 mi
- 3/10East Irondequoit Middle SchoolGrades: 6-8Distance: 1.6 mi
- 6/10Eastridge Senior High SchoolGrades: 9-12Distance: 0.7 mi
Schools provided by the listing agent
- District: East Irondequoit
Source: NYSAMLSs. This data may not be complete. We recommend contacting the local school district to confirm school assignments for this home.

