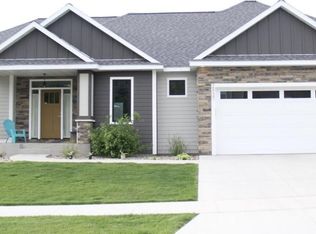Contact property owner for viewings/information: 310-972-1381 Gorgeous modern-style, fully finished single family home, only remaining one for sale in the neighborhood. Key features: - Open concept main living area with distressed hardwood floors and 9’ ceilings - High end finishes—granite countertops, modern gas fireplace, recess lighting, crown molding, tray ceiling, soaker tub - Modern 2-tone kitchen with stainless-steel appliances and walk-in pantry - Large finished basement with wet bar, built-in wine fridge, and water connection capabilities - Composite wood main floor deck, walkout lower level concrete patio - Energy-efficient Andersen windows allowing abundant natural light - Dual zone climate control with air exchange system, humidity control and water softener - Fenced in backyard, well established lawn sprinkler system with rain sensors - Main floor laundry room - New neighborhood playground Buyers’ Agents welcome. Seller agrees to pay Buyer’s Agent 2.5% of the purchase price.
This property is off market, which means it's not currently listed for sale or rent on Zillow. This may be different from what's available on other websites or public sources.
