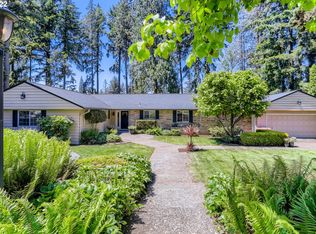SAT OPEN 1-3pm ~ Pool Party! * Beautifully updated Vista Hills Daylight Ranch featuring lower level 2nd Living Quarters w/new kitchen. Spacious 4/5 bed, 3.5 bath, hardwood floors throughout, 4 classic brick fireplaces warm numerous living spaces for everyone to enjoy. Main floor Master ~ Step off family room to tranquil 11'x22'Sun Room. Stamped contrete lines in-ground pool w/diving board, shop, wine cellar, office, manicured yard on .47 lot, tons of storage, Ridgewood Elem. just minutes away.
This property is off market, which means it's not currently listed for sale or rent on Zillow. This may be different from what's available on other websites or public sources.
