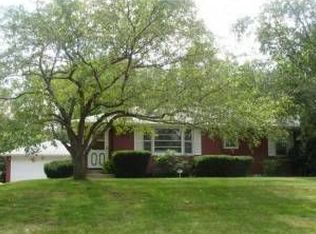Closed
$348,000
2555 Roth Pl, White Bear Township, MN 55110
4beds
1,777sqft
Single Family Residence
Built in 1956
0.32 Acres Lot
$346,300 Zestimate®
$196/sqft
$2,441 Estimated rent
Home value
$346,300
$312,000 - $384,000
$2,441/mo
Zestimate® history
Loading...
Owner options
Explore your selling options
What's special
Welcome to this well-maintained Ranch-style home, perfectly situated near schools, parks, and shopping! This inviting home offers a bright and functional kitchen, a spacious living room, and a cozy family room with direct access to a large deck—perfect for relaxing or entertaining.
The main floor boasts three comfortable bedrooms and a full bathroom, while the lower level offers a versatile fourth bedroom (ideal as a guest room, office, or hobby space), a convenient ¾ bathroom, and a laundry room with washer and dryer hookups.
Outside, you’ll love the fully fenced yard, in-ground sprinkler system, and the attached heated garage—great for those chilly months. The current owners have taken great pride in maintaining this home, and now it’s ready for you!
Don’t miss out—schedule your showing today!
Zillow last checked: 8 hours ago
Listing updated: May 18, 2025 at 02:36pm
Listed by:
Scott R Schultz 952-221-7419,
RE/MAX Results
Bought with:
Todd Anderson
River Town Realty
Source: NorthstarMLS as distributed by MLS GRID,MLS#: 6684550
Facts & features
Interior
Bedrooms & bathrooms
- Bedrooms: 4
- Bathrooms: 2
- Full bathrooms: 1
- 3/4 bathrooms: 1
Bedroom 1
- Level: Main
- Area: 132 Square Feet
- Dimensions: 11x12
Bedroom 2
- Level: Main
- Area: 110 Square Feet
- Dimensions: 11x10
Bedroom 3
- Level: Main
- Area: 99 Square Feet
- Dimensions: 9x11
Bedroom 4
- Level: Lower
- Area: 190 Square Feet
- Dimensions: 10x19
Deck
- Level: Main
- Area: 180 Square Feet
- Dimensions: 18x10
Family room
- Level: Main
- Area: 221 Square Feet
- Dimensions: 13x17
Kitchen
- Level: Main
- Area: 154 Square Feet
- Dimensions: 14x11
Laundry
- Level: Lower
- Area: 170 Square Feet
- Dimensions: 10x17
Living room
- Level: Main
- Area: 198 Square Feet
- Dimensions: 11x18
Heating
- Forced Air
Cooling
- Central Air
Appliances
- Included: Dishwasher, Dryer, Gas Water Heater, Range, Refrigerator, Washer
Features
- Basement: Full,Partially Finished
- Has fireplace: No
Interior area
- Total structure area: 1,777
- Total interior livable area: 1,777 sqft
- Finished area above ground: 1,312
- Finished area below ground: 465
Property
Parking
- Total spaces: 1
- Parking features: Attached, Asphalt, Garage Door Opener, Heated Garage
- Attached garage spaces: 1
- Has uncovered spaces: Yes
Accessibility
- Accessibility features: None
Features
- Levels: One
- Stories: 1
- Patio & porch: Deck
- Fencing: Chain Link
Lot
- Size: 0.32 Acres
- Dimensions: 98 x 140
- Features: Irregular Lot, Wooded
Details
- Additional structures: Storage Shed
- Foundation area: 1060
- Parcel number: 253022130087
- Zoning description: Residential-Single Family
Construction
Type & style
- Home type: SingleFamily
- Property subtype: Single Family Residence
Materials
- Vinyl Siding, Block
- Roof: Age Over 8 Years,Asphalt
Condition
- Age of Property: 69
- New construction: No
- Year built: 1956
Utilities & green energy
- Electric: Circuit Breakers
- Gas: Natural Gas
- Sewer: City Sewer/Connected
- Water: City Water/Connected
Community & neighborhood
Location
- Region: White Bear Township
- Subdivision: Eastwood Manor
HOA & financial
HOA
- Has HOA: No
Price history
| Date | Event | Price |
|---|---|---|
| 5/16/2025 | Sold | $348,000+0.9%$196/sqft |
Source: | ||
| 5/3/2025 | Pending sale | $345,000$194/sqft |
Source: | ||
| 4/16/2025 | Price change | $345,000-0.9%$194/sqft |
Source: | ||
| 4/7/2025 | Listed for sale | $348,000+23%$196/sqft |
Source: | ||
| 3/4/2021 | Sold | $283,000+4.8%$159/sqft |
Source: | ||
Public tax history
| Year | Property taxes | Tax assessment |
|---|---|---|
| 2025 | $4,022 +7.5% | $341,700 +9.2% |
| 2024 | $3,740 +11.2% | $312,900 +5.2% |
| 2023 | $3,364 +5.8% | $297,500 +10.3% |
Find assessor info on the county website
Neighborhood: 55110
Nearby schools
GreatSchools rating
- 6/10Lakeaires Elementary SchoolGrades: PK-5Distance: 1 mi
- 5/10Sunrise Park Middle SchoolGrades: 6-8Distance: 0.3 mi
- 9/10White Bear South Campus SeniorGrades: 11-12Distance: 1 mi
Get a cash offer in 3 minutes
Find out how much your home could sell for in as little as 3 minutes with a no-obligation cash offer.
Estimated market value$346,300
Get a cash offer in 3 minutes
Find out how much your home could sell for in as little as 3 minutes with a no-obligation cash offer.
Estimated market value
$346,300
