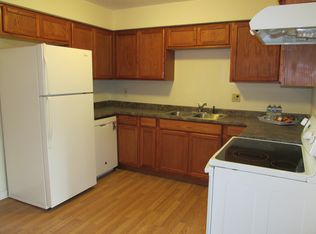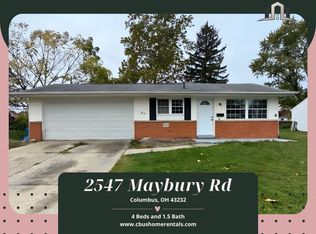Being over 2,000 sq ft - this home has room for everything! Nestled in Walnut Bluff this 5 bedroom with 2 full bathrooms, an oversized eat in kitchen, and 3 living areas is ready for you to add your loving touch. Plenty of parking with the driveway leading all the way to the back to the oversized 2.5 car garage. The remodeled kitchen is over flowing with cabinet space and plenty of room for entertaining. New Furnace system installed 2017. This is a must see in person! House is As-is : Agents please check A2A remarks. Motivated Sellers!
This property is off market, which means it's not currently listed for sale or rent on Zillow. This may be different from what's available on other websites or public sources.

