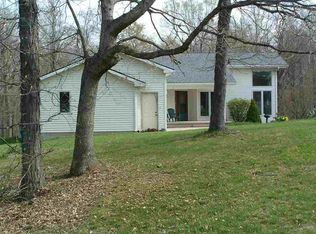Closed
$360,000
2555 Hyden Rd, Spencer, IN 47460
4beds
2,010sqft
Single Family Residence
Built in 2013
16.6 Acres Lot
$434,700 Zestimate®
$--/sqft
$2,189 Estimated rent
Home value
$434,700
$404,000 - $469,000
$2,189/mo
Zestimate® history
Loading...
Owner options
Explore your selling options
What's special
Built in 2013, A Ranch with total seclusion on 16.60 wooded acres. The Main level of the home has 2010 square ft. 3 Bedroom 2 full bath with 3 car attached garage. As you walk into the home you will notice all the natural light coming through the Anderson windows. A wood burning fireplace. The cathedral ceilings allow for such a spacious Living room. Off the living room you will walk into the Dining room again windows all around allowing you to look out to woods and wildlife. The Kitchen has abundance of cabinetry and granite countertops for entertaining. Off the Kitchen/Dining room is a screened in porch. The master bedroom is 22x14 with its own master bathroom. The basement is unfinished with walkout entrance. The basement has been stubbed in with the water and septic lines, so the possibilities are endless for the basement. Family room, Rec. room, bedroom or even a small apartment with water and septic in place. This home has geothermal heat with generator backup. Immediate occupancy.
Zillow last checked: 8 hours ago
Listing updated: December 19, 2023 at 10:44am
Listed by:
Susie Hendricks,
RE/MAX Acclaimed Properties
Bought with:
Samantha Carver, RB14031616
Home Team Properties
Source: IRMLS,MLS#: 202341553
Facts & features
Interior
Bedrooms & bathrooms
- Bedrooms: 4
- Bathrooms: 2
- Full bathrooms: 2
- Main level bedrooms: 3
Bedroom 1
- Level: Main
Bedroom 2
- Level: Main
Dining room
- Area: 156
- Dimensions: 13 x 12
Family room
- Level: Basement
- Area: 442
- Dimensions: 34 x 13
Kitchen
- Level: Main
- Area: 182
- Dimensions: 13 x 14
Living room
- Level: Basement
- Area: 475
- Dimensions: 19 x 25
Heating
- Geothermal
Cooling
- Central Air, Geothermal, Ceiling Fan(s), Geothermal Hvac
Appliances
- Included: Range/Oven Hook Up Elec, Dishwasher, Microwave, Refrigerator, Electric Cooktop, Electric Oven, Electric Water Heater
- Laundry: Sink, Main Level, Washer Hookup
Features
- 1st Bdrm En Suite, Breakfast Bar, Cathedral Ceiling(s), Ceiling Fan(s), Walk-In Closet(s), Countertops-Ceramic, Open Floorplan, Rough-In Bath, Stand Up Shower, Tub/Shower Combination, Main Level Bedroom Suite
- Flooring: Tile, Other
- Windows: Window Treatments
- Basement: Partial,Walk-Out Access,Block
- Number of fireplaces: 1
- Fireplace features: Living Room, Wood Burning
Interior area
- Total structure area: 2,710
- Total interior livable area: 2,010 sqft
- Finished area above ground: 2,010
- Finished area below ground: 0
Property
Parking
- Total spaces: 3
- Parking features: Attached, Garage Door Opener, RV Access/Parking, Heated Garage, Garage Utilities, Stone
- Attached garage spaces: 3
- Has uncovered spaces: Yes
Features
- Levels: One
- Stories: 1
- Patio & porch: Enclosed, Screened
- Exterior features: Workshop
Lot
- Size: 16.60 Acres
- Features: Many Trees, Irregular Lot, Rural
Details
- Parcel number: 601126100010.000027
- Zoning: A1
- Other equipment: Generator Built-In, Generator-Whole House, Sump Pump+Battery Backup
Construction
Type & style
- Home type: SingleFamily
- Architectural style: Ranch,Walkout Ranch
- Property subtype: Single Family Residence
Materials
- Vinyl Siding
- Roof: Metal
Condition
- New construction: No
- Year built: 2013
Utilities & green energy
- Gas: County Gas
- Sewer: Septic Tank
- Water: City, BBP
- Utilities for property: Cable Available
Community & neighborhood
Community
- Community features: None
Location
- Region: Spencer
- Subdivision: None
Other
Other facts
- Listing terms: Cash,Conventional,FHA,USDA Loan,VA Loan
Price history
| Date | Event | Price |
|---|---|---|
| 12/19/2023 | Sold | $360,000 |
Source: | ||
| 11/13/2023 | Listed for sale | $360,000 |
Source: | ||
Public tax history
| Year | Property taxes | Tax assessment |
|---|---|---|
| 2024 | $3,123 +11.1% | $412,300 +6.3% |
| 2023 | $2,813 +3.3% | $387,800 +19% |
| 2022 | $2,724 -2% | $325,800 +7% |
Find assessor info on the county website
Neighborhood: 47460
Nearby schools
GreatSchools rating
- 3/10Spencer Elementary SchoolGrades: PK-6Distance: 2.8 mi
- 7/10Owen Valley Middle SchoolGrades: 7-8Distance: 1.9 mi
- 4/10Owen Valley Community High SchoolGrades: 9-12Distance: 2 mi
Schools provided by the listing agent
- Elementary: Spencer
- Middle: Owen Valley
- High: Owen Valley
- District: Spencer-Owen Community Schools
Source: IRMLS. This data may not be complete. We recommend contacting the local school district to confirm school assignments for this home.

Get pre-qualified for a loan
At Zillow Home Loans, we can pre-qualify you in as little as 5 minutes with no impact to your credit score.An equal housing lender. NMLS #10287.
