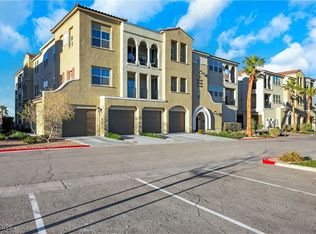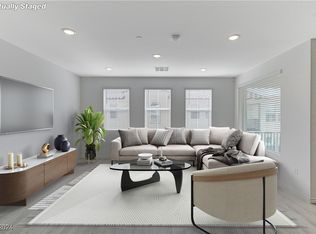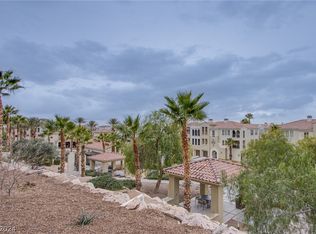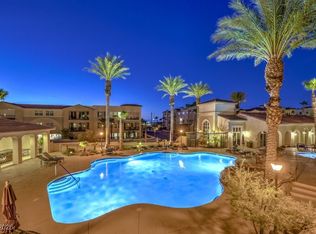Closed
$687,000
2555 Hampton Rd Unit 7304, Henderson, NV 89052
2beds
1,736sqft
Condominium
Built in 2022
-- sqft lot
$675,500 Zestimate®
$396/sqft
$2,869 Estimated rent
Home value
$675,500
$615,000 - $743,000
$2,869/mo
Zestimate® history
Loading...
Owner options
Explore your selling options
What's special
Experience unobstructed Las Vegas Strip, Mountain and City views – nearly impossible to find at this price point – from the living rm, dining rm, primary bdrm and balcony in this 1736 sq ft condo in Terra Bella – a gated 55+ Anthem community in Henderson. Live your carefree life in this top floor corner Penthouse Unit with 2-bdrm, 2-1/2 bath, open floor plan, oversized two-car garage. This exquisite luxury view condo features 2 primary ensuite bdrms, wood-like tile flooring throughout with the exception of premium grade carpeting in the bdrms, upgraded soft-close cabinets, 9-foot ceilings, upgraded s/s appliances, quartz countertops with center island, backsplash, plantation shutters, ceiling fans, recessed and designer lighting, and motorized shades at the balcony. Premier 36-hole championship golf club across the street. Residential buildings are 3 story elevator access with a central courtyard. Resort style community amenities. Rarely available, don’t miss out on this one!
Zillow last checked: 8 hours ago
Listing updated: July 22, 2025 at 11:06am
Listed by:
Clifford D. Kane S.0189742 (702)832-9395,
BHHS Nevada Properties
Bought with:
John W. Richardson Jr, S.0181671
Real Broker LLC
Source: LVR,MLS#: 2688601 Originating MLS: Greater Las Vegas Association of Realtors Inc
Originating MLS: Greater Las Vegas Association of Realtors Inc
Facts & features
Interior
Bedrooms & bathrooms
- Bedrooms: 2
- Bathrooms: 3
- Full bathrooms: 2
- 1/2 bathrooms: 1
Primary bedroom
- Description: Ceiling Fan,Ceiling Light,Pbr Separate From Other,Walk-In Closet(s)
- Dimensions: 12x15
Bedroom 2
- Description: Ceiling Fan,Ceiling Light,TV/ Cable,Walk-In Closet(s),With Bath
- Dimensions: 14x14
Primary bathroom
- Description: Double Sink,Separate Shower,Separate Tub
Kitchen
- Description: Breakfast Bar/Counter,Custom Cabinets,Island,Lighting Recessed,Pantry,Quartz Countertops,Stainless Steel Appliances,Vented Outside
Living room
- Description: Entry Foyer
- Dimensions: 20x18
Heating
- Central, Gas
Cooling
- Central Air, Electric
Appliances
- Included: Built-In Electric Oven, Dryer, Dishwasher, ENERGY STAR Qualified Appliances, Gas Cooktop, Disposal, Microwave, Refrigerator, Tankless Water Heater, Washer
- Laundry: Cabinets, Gas Dryer Hookup, Laundry Room, Sink
Features
- Bedroom on Main Level, Ceiling Fan(s), Primary Downstairs, Window Treatments, Elevator, Programmable Thermostat
- Flooring: Carpet, Tile
- Windows: Double Pane Windows, Low-Emissivity Windows, Plantation Shutters, Window Treatments
- Has fireplace: No
Interior area
- Total structure area: 1,736
- Total interior livable area: 1,736 sqft
Property
Parking
- Total spaces: 2
- Parking features: Detached, Exterior Access Door, Epoxy Flooring, Garage, Private, Guest
- Garage spaces: 2
Features
- Stories: 3
- Patio & porch: Balcony
- Exterior features: Balcony
- Pool features: Community
- Fencing: None
- Has view: Yes
- View description: City, Mountain(s), Strip View
Lot
- Size: 0.70 Acres
- Features: Desert Landscaping, Landscaped, Trees, < 1/4 Acre
Details
- Parcel number: 19018117134
- Zoning description: Single Family
- Horse amenities: None
Construction
Type & style
- Home type: Condo
- Architectural style: Three Story
- Property subtype: Condominium
- Attached to another structure: Yes
Materials
- Roof: Tile
Condition
- Excellent,Resale
- Year built: 2022
Details
- Builder model: D
- Builder name: Lennar
Utilities & green energy
- Electric: Photovoltaics None
- Sewer: Public Sewer
- Water: Public
- Utilities for property: Cable Available
Green energy
- Energy efficient items: Windows, HVAC
Community & neighborhood
Security
- Security features: Fire Sprinkler System, Gated Community
Community
- Community features: Pool
Senior living
- Senior community: Yes
Location
- Region: Henderson
- Subdivision: Terra Bella Condo At Anthem 2nd Amd
HOA & financial
HOA
- Has HOA: Yes
- HOA fee: $390 monthly
- Amenities included: Clubhouse, Fitness Center, Gated, Barbecue, Pool, Pet Restrictions, Spa/Hot Tub, Elevator(s)
- Services included: Maintenance Grounds, Recreation Facilities, Reserve Fund, Sewer, Trash, Water
- Association name: Terra Bella @ Anthem
- Association phone: 702-736-9450
Other
Other facts
- Listing agreement: Exclusive Right To Sell
- Listing terms: Cash
- Ownership: Condominium
- Road surface type: Paved
Price history
| Date | Event | Price |
|---|---|---|
| 7/22/2025 | Sold | $687,000-1.4%$396/sqft |
Source: | ||
| 7/3/2025 | Pending sale | $697,000$401/sqft |
Source: | ||
| 6/22/2025 | Price change | $697,000-4.1%$401/sqft |
Source: | ||
| 6/2/2025 | Listed for sale | $727,000-2.9%$419/sqft |
Source: | ||
| 9/30/2024 | Listing removed | $749,000$431/sqft |
Source: | ||
Public tax history
| Year | Property taxes | Tax assessment |
|---|---|---|
| 2025 | $3,905 +7.7% | $131,819 +156.8% |
| 2024 | $3,627 +1033.6% | $51,329 +18.1% |
| 2023 | $320 +7.9% | $43,464 +102.1% |
Find assessor info on the county website
Neighborhood: Anthem
Nearby schools
GreatSchools rating
- 7/10Shirley & Bill Wallin Elementary SchoolGrades: PK-5Distance: 1.5 mi
- 6/10Del E Webb Middle SchoolGrades: 6-8Distance: 2.1 mi
- 5/10Liberty High SchoolGrades: 9-12Distance: 4.1 mi
Schools provided by the listing agent
- Elementary: Wallin, Shirley & Bill,Wallin, Shirley & Bill
- Middle: Webb, Del E.
- High: Liberty
Source: LVR. This data may not be complete. We recommend contacting the local school district to confirm school assignments for this home.
Get a cash offer in 3 minutes
Find out how much your home could sell for in as little as 3 minutes with a no-obligation cash offer.
Estimated market value
$675,500



