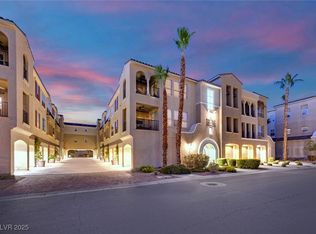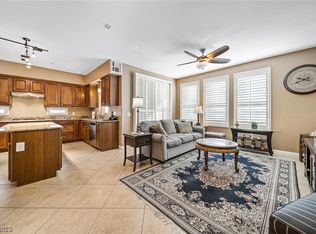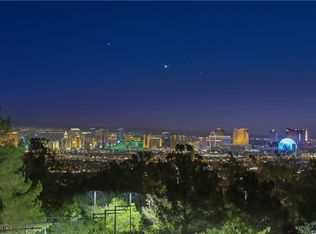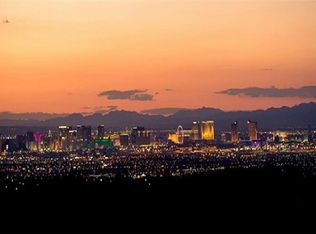Closed
$489,900
2555 Hampton Rd UNIT 5104, Henderson, NV 89052
2beds
1,736sqft
Condominium
Built in 2007
-- sqft lot
$487,600 Zestimate®
$282/sqft
$2,509 Estimated rent
Home value
$487,600
$444,000 - $536,000
$2,509/mo
Zestimate® history
Loading...
Owner options
Explore your selling options
What's special
Welcome to this lovely 55+ gated 2 bed 3 bath condo home. You will also have a 2 car tandem garage for a car and lots of storage. Adorable courtyard leads you into this first floor home. No carpet just beautiful luxury vinyl floors. The kitchen cabinets have just been updated & coordinate well with the light bright aesthetics of this home. You will find all stainless steel appliances including a brand new oven high end refrigerator, gorgeous backsplash, large single basin sink & plantation shutters on all windows. Large secondary bedroom with attached bathroom for guests. Powder room near entryway as well. Don't forget to checkout the community center with organized activities, fitness center, resort pool & spa with a bar in the shade. Also for parties a full kitchen & party room right off the pool area!
This home is very secure as it is gated and each building's entry is gated as well! Desirable location in the center of Anthem where just about everything is near by!
Zillow last checked: 8 hours ago
Listing updated: September 30, 2025 at 05:01pm
Listed by:
Lisa Cobb S.0058104 (702)460-3700,
Signature Real Estate Group
Bought with:
Jasmine N. Bega, BS.0143185
Sphere Real Estate
Source: LVR,MLS#: 2692372 Originating MLS: Greater Las Vegas Association of Realtors Inc
Originating MLS: Greater Las Vegas Association of Realtors Inc
Facts & features
Interior
Bedrooms & bathrooms
- Bedrooms: 2
- Bathrooms: 3
- Full bathrooms: 1
- 3/4 bathrooms: 1
- 1/2 bathrooms: 1
Primary bedroom
- Description: Walk-In Closet(s)
- Dimensions: 15x13
Bedroom 2
- Description: Walk-In Closet(s),With Bath
- Dimensions: 14x13
Primary bathroom
- Description: Double Sink,Separate Shower,Separate Tub
Dining room
- Description: Dining Area
- Dimensions: 10x6
Great room
- Dimensions: 16x21
Kitchen
- Description: Breakfast Bar/Counter,Custom Cabinets,Granite Countertops,Lighting Recessed,Luxury Vinyl Plank,Stainless Steel Appliances,Walk-in Pantry
Heating
- Central, Gas
Cooling
- Central Air, Electric
Appliances
- Included: Built-In Electric Oven, Dryer, Dishwasher, Gas Cooktop, Disposal, Gas Water Heater, Microwave, Refrigerator, Water Softener Owned, Tankless Water Heater, Washer
- Laundry: Cabinets, Gas Dryer Hookup, Laundry Room, Sink
Features
- Bedroom on Main Level, Ceiling Fan(s), Primary Downstairs, Window Treatments, Elevator
- Flooring: Luxury Vinyl Plank, Porcelain Tile, Tile
- Windows: Double Pane Windows, Low-Emissivity Windows, Plantation Shutters, Window Treatments
- Has fireplace: No
Interior area
- Total structure area: 1,736
- Total interior livable area: 1,736 sqft
Property
Parking
- Total spaces: 2
- Parking features: Detached, Exterior Access Door, Finished Garage, Garage, Garage Door Opener, Private, Guest
- Garage spaces: 2
Features
- Levels: One
- Stories: 3
- Patio & porch: Covered, Patio
- Exterior features: Courtyard, Patio
- Pool features: Community
- Fencing: None
- Has view: Yes
- View description: City
Lot
- Size: 0.70 Acres
- Features: < 1/4 Acre
Details
- Parcel number: 19018117070
- Zoning description: Single Family
- Horse amenities: None
Construction
Type & style
- Home type: Condo
- Architectural style: Three Story
- Property subtype: Condominium
- Attached to another structure: Yes
Materials
- Frame, Stucco
- Roof: Tile
Condition
- Excellent,Resale
- Year built: 2007
Utilities & green energy
- Electric: Photovoltaics None
- Sewer: Public Sewer
- Water: Public
- Utilities for property: Cable Available, Underground Utilities
Green energy
- Energy efficient items: Windows
Community & neighborhood
Security
- Security features: Fire Sprinkler System, Gated Community
Community
- Community features: Pool
Senior living
- Senior community: Yes
Location
- Region: Henderson
- Subdivision: Terra Bella Condo At Anthem 2nd Amd
HOA & financial
HOA
- Has HOA: Yes
- HOA fee: $390 monthly
- Amenities included: Clubhouse, Fitness Center, Gated, Barbecue, Pool, Pet Restrictions, Spa/Hot Tub, Elevator(s)
- Services included: Association Management, Recreation Facilities, Reserve Fund, Sewer, Trash, Water
- Association name: Taylor Assocation
- Association phone: 702-736-9450
Other
Other facts
- Listing agreement: Exclusive Right To Sell
- Listing terms: Cash,Conventional,VA Loan
Price history
| Date | Event | Price |
|---|---|---|
| 9/30/2025 | Sold | $489,900$282/sqft |
Source: | ||
| 8/27/2025 | Pending sale | $489,900$282/sqft |
Source: | ||
| 6/18/2025 | Listed for sale | $489,900+2.1%$282/sqft |
Source: | ||
| 10/3/2024 | Sold | $480,000$276/sqft |
Source: | ||
| 9/8/2024 | Pending sale | $480,000$276/sqft |
Source: | ||
Public tax history
| Year | Property taxes | Tax assessment |
|---|---|---|
| 2025 | $1,090 +3.1% | $109,641 -15% |
| 2024 | $1,057 +3.8% | $128,953 +14% |
| 2023 | $1,018 +3% | $113,068 +4% |
Find assessor info on the county website
Neighborhood: Anthem
Nearby schools
GreatSchools rating
- 7/10Shirley & Bill Wallin Elementary SchoolGrades: PK-5Distance: 1.5 mi
- 6/10Del E Webb Middle SchoolGrades: 6-8Distance: 2.1 mi
- 5/10Liberty High SchoolGrades: 9-12Distance: 4 mi
Schools provided by the listing agent
- Elementary: Wallin, Shirley & Bill,Wallin, Shirley & Bill
- Middle: Webb, Del E.
- High: Liberty
Source: LVR. This data may not be complete. We recommend contacting the local school district to confirm school assignments for this home.
Get a cash offer in 3 minutes
Find out how much your home could sell for in as little as 3 minutes with a no-obligation cash offer.
Estimated market value
$487,600
Get a cash offer in 3 minutes
Find out how much your home could sell for in as little as 3 minutes with a no-obligation cash offer.
Estimated market value
$487,600



