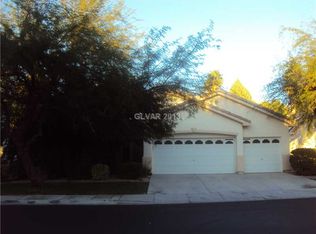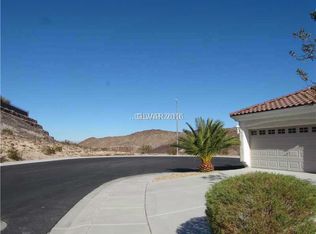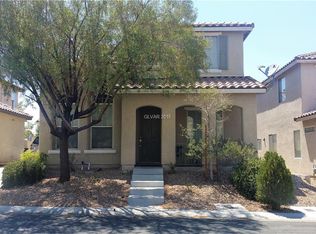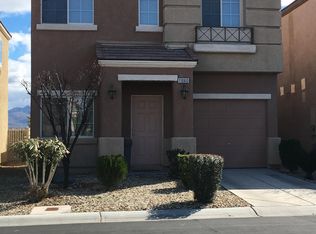Sold for $499,750
$499,750
2555 Hampton Rd UNIT 4204, Henderson, NV 89052
2beds
1,819sqft
Townhouse
Built in 2022
-- sqft lot
$498,400 Zestimate®
$275/sqft
$2,576 Estimated rent
Home value
$498,400
$454,000 - $548,000
$2,576/mo
Zestimate® history
Loading...
Owner options
Explore your selling options
What's special
A spacious single-level condominium with a convenient bedroom suite near the entry and a breezy design among the kitchen, living room and dining room. A covered patio is ideal for outdoor entertaining easily accessed from the main living area. The owner's suite enjoys privacy with a walk-in closet and spa-style bathroom.
Facts & features
Interior
Bedrooms & bathrooms
- Bedrooms: 2
- Bathrooms: 3
- Full bathrooms: 2
- 1/2 bathrooms: 1
Heating
- Forced air
Cooling
- Central
Features
- Flooring: Other, Carpet
Interior area
- Total interior livable area: 1,819 sqft
Property
Parking
- Total spaces: 1
Details
- Parcel number: 19018117052
Construction
Type & style
- Home type: Townhouse
Materials
- Roof: Other
Condition
- Year built: 2022
Community & neighborhood
Location
- Region: Henderson
HOA & financial
HOA
- Has HOA: Yes
- HOA fee: $380 monthly
Price history
| Date | Event | Price |
|---|---|---|
| 11/20/2025 | Sold | $499,750$275/sqft |
Source: Public Record Report a problem | ||
| 8/22/2025 | Listing removed | $499,750$275/sqft |
Source: | ||
| 4/5/2025 | Price change | $499,750-2.9%$275/sqft |
Source: | ||
| 3/22/2025 | Listed for sale | $514,900-0.7%$283/sqft |
Source: | ||
| 10/17/2024 | Listing removed | $518,500$285/sqft |
Source: | ||
Public tax history
| Year | Property taxes | Tax assessment |
|---|---|---|
| 2025 | $3,791 +17.2% | $134,407 -14% |
| 2024 | $3,235 +19.3% | $156,349 +259.7% |
| 2023 | $2,712 +815% | $43,464 +102.1% |
Find assessor info on the county website
Neighborhood: Westgate
Nearby schools
GreatSchools rating
- 8/10Elise L. Wolff Elementary SchoolGrades: PK-5Distance: 1.1 mi
- 6/10Del E Webb Middle SchoolGrades: 6-8Distance: 1.3 mi
- 7/10Coronado High SchoolGrades: 9-12Distance: 1.1 mi
Get a cash offer in 3 minutes
Find out how much your home could sell for in as little as 3 minutes with a no-obligation cash offer.
Estimated market value
$498,400



