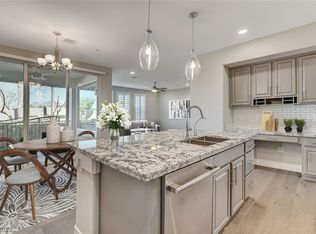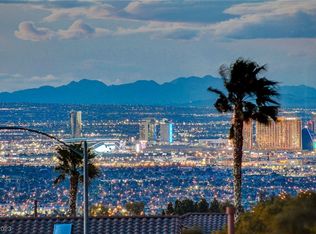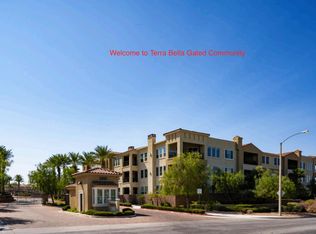Closed
$385,000
2555 Hampton Rd UNIT 3103, Henderson, NV 89052
2beds
1,459sqft
Condominium
Built in 2007
-- sqft lot
$379,100 Zestimate®
$264/sqft
$2,176 Estimated rent
Home value
$379,100
$345,000 - $417,000
$2,176/mo
Zestimate® history
Loading...
Owner options
Explore your selling options
What's special
Beautifully upgraded first-floor unit with custom finishes in the sought-after 55+ Terra Bella condo community. Popular open concept floor plan flows well creating ideal space for relaxing or entertaining thanks to the cozy fireplace and slider to covered patio with power shade for privacy. High-end custom finishes include refreshed two-tone paint, zebra shades, stylish lighting fixtures, upgraded ceiling fans, custom closets, and granite counters with new sinks in both bathrooms. Convenience items such as tankless water heater, laundry room sink and cabinets, energy efficient UV and heat blocking window film, and brand-new water softener make life easier. Dream garage complete with lifetime epoxy floor, Gorilla overhead racks, cabinets, workbench, and auto door opener. Residents of Terra Bella enjoy an active adult lifestyle with access to a resort style pool, relaxing spa, cabana area, fireplace, fitness gym, library, ping pong, card tables, and clubhouse along with activities.
Zillow last checked: 8 hours ago
Listing updated: June 02, 2025 at 11:05am
Listed by:
Leslie S. Carver BS.0039338 (702)436-3615,
BHHS Nevada Properties
Bought with:
Essie Taylor, S.0176571
Real Broker LLC
Source: LVR,MLS#: 2634790 Originating MLS: Greater Las Vegas Association of Realtors Inc
Originating MLS: Greater Las Vegas Association of Realtors Inc
Facts & features
Interior
Bedrooms & bathrooms
- Bedrooms: 2
- Bathrooms: 2
- Full bathrooms: 2
Primary bedroom
- Description: Ceiling Fan,Closet,Custom Closet,Downstairs,Walk-In Closet(s)
- Dimensions: 14x12
Bedroom 2
- Description: Built In Shelves,Ceiling Fan,Closet,Custom Closet,Downstairs,TV/ Cable
- Dimensions: 12x11
Primary bathroom
- Description: Double Sink,Separate Shower,Separate Tub
- Dimensions: 16x12
Dining room
- Description: Breakfast Nook/Eating Area,Dining Area,Kitchen/Dining Room Combo
- Dimensions: 12x10
Family room
- Description: Ceiling Fan,Separate Family Room
- Dimensions: 17x16
Kitchen
- Description: Breakfast Bar/Counter,Breakfast Nook/Eating Area,Custom Cabinets,Granite Countertops,Island,Pantry,Tile Flooring,Walk-in Pantry
- Dimensions: 12x10
Heating
- Central, Gas
Cooling
- Central Air, Electric, Refrigerated
Appliances
- Included: Built-In Electric Oven, Dryer, Dishwasher, Gas Cooktop, Disposal, Gas Water Heater, Microwave, Refrigerator, Water Softener Owned, Tankless Water Heater, Washer
- Laundry: Cabinets, Gas Dryer Hookup, Main Level, Laundry Room, Sink
Features
- Bedroom on Main Level, Ceiling Fan(s), Primary Downstairs, Window Treatments
- Flooring: Carpet, Laminate, Tile
- Windows: Blinds, Double Pane Windows, Tinted Windows, Window Treatments
- Number of fireplaces: 1
- Fireplace features: Family Room, Gas
Interior area
- Total structure area: 1,459
- Total interior livable area: 1,459 sqft
Property
Parking
- Total spaces: 1
- Parking features: Exterior Access Door, Epoxy Flooring, Finished Garage, Garage, Garage Door Opener, Private, Shelves, Storage, Workshop in Garage
- Garage spaces: 1
Features
- Stories: 3
- Patio & porch: Covered, Patio
- Exterior features: Patio, Outdoor Living Area
- Pool features: Association
- Fencing: None
Lot
- Features: Desert Landscaping, Landscaped, None, Rocks
Details
- Parcel number: 19018117021
- Zoning description: Multi-Family,Single Family
- Horse amenities: None
Construction
Type & style
- Home type: Condo
- Architectural style: Three Story
- Property subtype: Condominium
- Attached to another structure: Yes
Materials
- Frame, Stucco
- Roof: Pitched,Tile
Condition
- Good Condition,Resale
- Year built: 2007
Utilities & green energy
- Electric: Photovoltaics None
- Sewer: Public Sewer
- Water: Public
- Utilities for property: Cable Available, Underground Utilities
Green energy
- Energy efficient items: Windows
Community & neighborhood
Security
- Security features: Gated Community
Senior living
- Senior community: Yes
Location
- Region: Henderson
- Subdivision: Terra Bella Condo At Anthem 2nd Amd
HOA & financial
HOA
- Has HOA: Yes
- HOA fee: $380 monthly
- Amenities included: Clubhouse, Fitness Center, Gated, Pool, Recreation Room, Spa/Hot Tub, Elevator(s)
- Services included: Maintenance Grounds, Recreation Facilities, Sewer, Trash, Water
- Association name: Terra Bella
- Association phone: 702-736-9450
Other
Other facts
- Listing agreement: Exclusive Right To Sell
- Listing terms: Cash,Conventional,FHA,VA Loan
Price history
| Date | Event | Price |
|---|---|---|
| 6/2/2025 | Sold | $385,000-2.5%$264/sqft |
Source: | ||
| 4/15/2025 | Pending sale | $395,000$271/sqft |
Source: BHHS broker feed #2634790 Report a problem | ||
| 4/15/2025 | Contingent | $395,000$271/sqft |
Source: | ||
| 4/10/2025 | Price change | $395,000-4.8%$271/sqft |
Source: | ||
| 2/7/2025 | Price change | $415,000-3.3%$284/sqft |
Source: | ||
Public tax history
| Year | Property taxes | Tax assessment |
|---|---|---|
| 2025 | $1,236 +3% | $93,927 -15% |
| 2024 | $1,200 -0.5% | $110,551 +14.2% |
| 2023 | $1,206 +1.2% | $96,772 +4% |
Find assessor info on the county website
Neighborhood: Anthem
Nearby schools
GreatSchools rating
- 7/10Shirley & Bill Wallin Elementary SchoolGrades: PK-5Distance: 1.6 mi
- 6/10Del E Webb Middle SchoolGrades: 6-8Distance: 2.1 mi
- 5/10Liberty High SchoolGrades: 9-12Distance: 4 mi
Schools provided by the listing agent
- Elementary: Wallin, Shirley & Bill,Wallin, Shirley & Bill
- Middle: Webb, Del E.
- High: Liberty
Source: LVR. This data may not be complete. We recommend contacting the local school district to confirm school assignments for this home.
Get a cash offer in 3 minutes
Find out how much your home could sell for in as little as 3 minutes with a no-obligation cash offer.
Estimated market value
$379,100
Get a cash offer in 3 minutes
Find out how much your home could sell for in as little as 3 minutes with a no-obligation cash offer.
Estimated market value
$379,100


