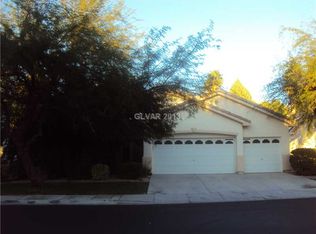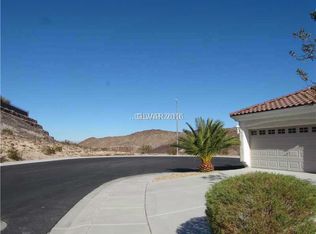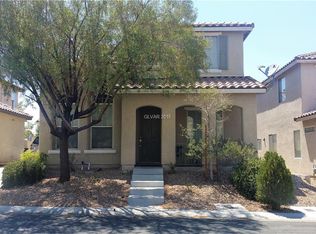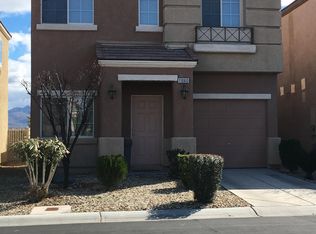This low-maintenance condominium features an open-concept design that promotes effortless flow between the kitchen, dining room and living room. A covered patio offers great indoor-outdoor living and relaxing opportunities. The owner's suite comes complete with a spa-style bathroom, plus an extra bedroom for versatile needs such as a home office or guest room.
This property is off market, which means it's not currently listed for sale or rent on Zillow. This may be different from what's available on other websites or public sources.



