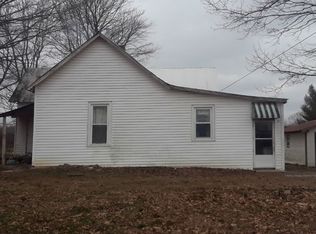Closed
$900,000
2555 Frank Abernathy Rd, Greenbrier, TN 37073
4beds
3,722sqft
Single Family Residence, Residential
Built in 2018
5.01 Acres Lot
$896,700 Zestimate®
$242/sqft
$4,639 Estimated rent
Home value
$896,700
$843,000 - $951,000
$4,639/mo
Zestimate® history
Loading...
Owner options
Explore your selling options
What's special
**Never Before on the Market** Welcome to your dream home on five peaceful acres with sunset views! This custom built modern farmhouse is nestled in the countryside, with over 3700 sq ft of thoughtfully designed living space, including 4 spacious bedrooms and 4 beautiful bathrooms. The home is filled with an abundance of natural light, while the sand and finish hardwood floors bring a warm, earthy feel. The heart of the home is the gourmet kitchen, featuring granite countertops, abundant cabinetry, and a large island perfect for both everyday meals and entertaining guests. The spacious primary suite boasts a sitting area, his and her closets, while the primary bath offers a large walk in shower, reclaimed clawfoot tub, and double vanities. The primary suite is located on the opposite side of the home from the bonus room. The open concept of the home, large bonus room with half bath, and exterior porches offer endless possibilities for relaxation and entertainment. The 30x40 shop boasts oversized garage doors with pull through design. 50 AMP RV hookup. Don’t miss the chance to make this one of kind property your own! This is a rare opportunity to enjoy country life with modern comforts and a short commute to Nashville!
Zillow last checked: 8 hours ago
Listing updated: June 30, 2025 at 12:03pm
Listing Provided by:
Misty Helms 615-330-1560,
APEX REALTY & AUCTION, LLC
Bought with:
Alicia Bequette, 274586, 355011
Benchmark Realty
Source: RealTracs MLS as distributed by MLS GRID,MLS#: 2824474
Facts & features
Interior
Bedrooms & bathrooms
- Bedrooms: 4
- Bathrooms: 4
- Full bathrooms: 2
- 1/2 bathrooms: 2
- Main level bedrooms: 1
Bedroom 1
- Features: Extra Large Closet
- Level: Extra Large Closet
- Area: 285 Square Feet
- Dimensions: 19x15
Bedroom 2
- Area: 110 Square Feet
- Dimensions: 11x10
Bedroom 3
- Area: 121 Square Feet
- Dimensions: 11x11
Bedroom 4
- Area: 110 Square Feet
- Dimensions: 11x10
Bonus room
- Features: Second Floor
- Level: Second Floor
- Area: 760 Square Feet
- Dimensions: 20x38
Heating
- Natural Gas
Cooling
- Ceiling Fan(s), Electric
Appliances
- Included: Electric Oven, Electric Range, Dishwasher, Microwave, Refrigerator, Stainless Steel Appliance(s)
Features
- Entrance Foyer, High Ceilings, Open Floorplan, Walk-In Closet(s), Primary Bedroom Main Floor, High Speed Internet
- Flooring: Carpet, Wood, Tile
- Basement: Slab
- Number of fireplaces: 1
- Fireplace features: Gas, Living Room
Interior area
- Total structure area: 3,722
- Total interior livable area: 3,722 sqft
- Finished area above ground: 3,722
Property
Parking
- Total spaces: 3
- Parking features: Garage Door Opener, Garage Faces Side, Driveway, Gravel
- Garage spaces: 3
- Has uncovered spaces: Yes
Features
- Levels: One
- Stories: 2
Lot
- Size: 5.01 Acres
Details
- Additional structures: Storage Building
- Parcel number: 114 18207 000
- Special conditions: Standard
Construction
Type & style
- Home type: SingleFamily
- Property subtype: Single Family Residence, Residential
Materials
- Masonite, Brick
Condition
- New construction: No
- Year built: 2018
Utilities & green energy
- Sewer: Septic Tank
- Water: Public
- Utilities for property: Electricity Available, Natural Gas Available, Water Available, Cable Connected
Community & neighborhood
Security
- Security features: Carbon Monoxide Detector(s), Smoke Detector(s)
Location
- Region: Greenbrier
Price history
| Date | Event | Price |
|---|---|---|
| 6/30/2025 | Sold | $900,000-2.2%$242/sqft |
Source: | ||
| 5/9/2025 | Pending sale | $920,000$247/sqft |
Source: | ||
| 5/3/2025 | Listed for sale | $920,000+1126.7%$247/sqft |
Source: | ||
| 12/12/2017 | Sold | $75,000$20/sqft |
Source: | ||
Public tax history
| Year | Property taxes | Tax assessment |
|---|---|---|
| 2024 | $3,467 | $192,600 |
| 2023 | $3,467 -3.4% | $192,600 +38.2% |
| 2022 | $3,589 | $139,325 |
Find assessor info on the county website
Neighborhood: 37073
Nearby schools
GreatSchools rating
- 6/10Greenbrier Elementary SchoolGrades: PK-5Distance: 2.4 mi
- 4/10Greenbrier Middle SchoolGrades: 6-8Distance: 2.4 mi
- 4/10Greenbrier High SchoolGrades: 9-12Distance: 3 mi
Schools provided by the listing agent
- Elementary: Greenbrier Elementary
- Middle: Greenbrier Middle School
- High: Greenbrier High School
Source: RealTracs MLS as distributed by MLS GRID. This data may not be complete. We recommend contacting the local school district to confirm school assignments for this home.
Get a cash offer in 3 minutes
Find out how much your home could sell for in as little as 3 minutes with a no-obligation cash offer.
Estimated market value
$896,700
Get a cash offer in 3 minutes
Find out how much your home could sell for in as little as 3 minutes with a no-obligation cash offer.
Estimated market value
$896,700
