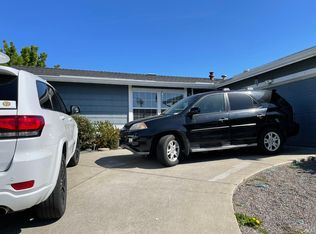Sold for $280,000
$280,000
2555 Flosden Road #16, American Canyon, CA 94503
3beds
1,500sqft
Triple Wide
Built in 1988
-- sqft lot
$309,400 Zestimate®
$187/sqft
$3,010 Estimated rent
Home value
$309,400
$278,000 - $340,000
$3,010/mo
Zestimate® history
Loading...
Owner options
Explore your selling options
What's special
Welcome To World Marine Estates, An Exclusive, Private And Gated Community. This Inviting Ranch-Style House Features 3 bedrooms, 2 bathrooms, Skylight, Vaulted Ceilings, And A 2-Car Attached Garage. Ideal For Entertaining Inside And Outside, The Large, Private Backyard Has Mature Fruit And Shade Trees. The Spacious Primary Suite Consists Of An Extra Large Walk-In Closet With Built-In Cabinets And Counter And A Dual-Sink Area With Storage And Vanity. The Kitchen Features An Induction Stove With Convection Oven, Custom-Tile Backsplash, And Plenty Of Storage Including An Over 7' Pantry. The Oversized Family Room Features A Fireplace With A Blower. There Is A Separate Dining Area Off The Kitchen And Family Room As Well As Kitchen-Counter Dining. The Laundry Room Features A Samsung Washer And Dryer, Cabinetry And A Counter. There Is Also Central Heat And Air Conditioning A Built-In Safe, Built-In Bookcases And Desk In One Of The Bedrooms. Common Areas Include A Swimming Pool, Jacuzzi, Playground, Dog Park, And A Reservable Clubhouse. This American Canyon, Napa County Location Is Considered The Gateway To The Wine Country. It's Surrounded By Commuter Highways, Shopping And Schools! Don't Miss The Opportunity To Own An Exclusive Lifestyle At An Affordable Price!
Zillow last checked: 8 hours ago
Listing updated: January 21, 2024 at 05:14am
Listed by:
Lydia M Osage DRE #02155693 510-917-3390,
Twin Oaks Real Estate INC 707-746-8700
Bought with:
Jonathan Ng-Carvajal, DRE #02053439
Adapt Real Estate
Source: BAREIS,MLS#: 323927782 Originating MLS: Southern Solano County
Originating MLS: Southern Solano County
Facts & features
Interior
Bedrooms & bathrooms
- Bedrooms: 3
- Bathrooms: 2
- Full bathrooms: 2
Bathroom
- Features: Double Vanity, Low-Flow Toilet(s), Shower Stall(s), Tub w/Shower Over
Dining room
- Features: Dining/Family Combo
Kitchen
- Features: Kitchen Island, Pantry Cabinet, Skylight(s), Kitchen/Family Combo
Heating
- Central
Cooling
- Central Air
Appliances
- Included: Dishwasher, Disposal, Free-Standing Electric Range, Free-Standing Refrigerator, Ice Maker, Microwave, Self Cleaning Oven, Dryer, Washer
- Laundry: Inside Room
Features
- Flooring: Carpet, Vinyl, Wood
- Windows: Skylight(s)
- Number of fireplaces: 1
- Fireplace features: Family Room, Stone, Wood Burning
Interior area
- Total structure area: 1,500
- Total interior livable area: 1,500 sqft
Property
Parking
- Total spaces: 4
- Parking features: Attached, Garage Door Opener, Guest, Side By Side
- Has attached garage: Yes
- Has uncovered spaces: Yes
Details
- Parcel number: 910010032000
- Special conditions: Standard
Construction
Type & style
- Home type: MobileManufactured
- Property subtype: Triple Wide
Materials
- Roof: Composition
Condition
- Year built: 1988
Utilities & green energy
- Sewer: Public Sewer
- Water: Public
- Utilities for property: Cable Available, Internet Available, Underground Utilities
Community & neighborhood
Location
- Region: American Canyon
HOA & financial
HOA
- Has HOA: No
Other financial information
- Total actual rent: 475
Other
Other facts
- Body type: Triple Wide,Modular
Price history
| Date | Event | Price |
|---|---|---|
| 1/12/2024 | Sold | $280,000+7.7%$187/sqft |
Source: | ||
| 12/17/2023 | Pending sale | $260,000$173/sqft |
Source: | ||
| 12/2/2023 | Listed for sale | $260,000$173/sqft |
Source: | ||
Public tax history
| Year | Property taxes | Tax assessment |
|---|---|---|
| 2024 | $593 +0.9% | $50,604 +0.4% |
| 2023 | $588 +0.9% | $50,426 +0.3% |
| 2022 | $582 +1.2% | $50,251 +0.3% |
Find assessor info on the county website
Neighborhood: 94503
Nearby schools
GreatSchools rating
- 5/10Canyon Oaks Elementary SchoolGrades: K-5Distance: 0.8 mi
- 4/10American Canyon Middle SchoolGrades: 6-8Distance: 1.6 mi
- 8/10American Canyon High SchoolGrades: 9-12Distance: 1.2 mi
Get a cash offer in 3 minutes
Find out how much your home could sell for in as little as 3 minutes with a no-obligation cash offer.
Estimated market value$309,400
Get a cash offer in 3 minutes
Find out how much your home could sell for in as little as 3 minutes with a no-obligation cash offer.
Estimated market value
$309,400
