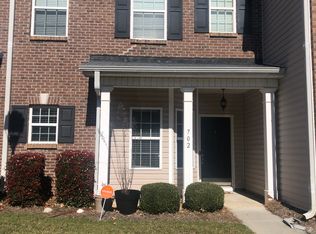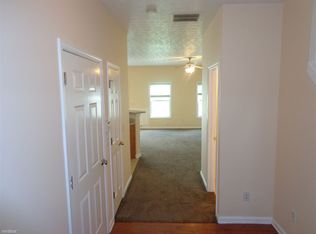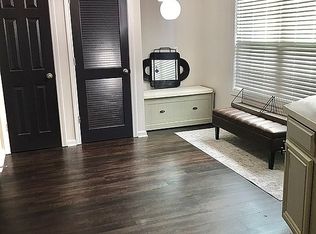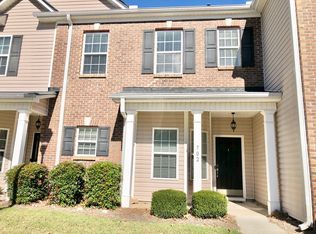WOW! Beautiful Large end-unit fee-simple townhome in sought-after Providence Place, gated community w/ beautiful pool & playground! Largest floor plan available & comes with a rental permit! You will LOVE this one! 1-car Garage, private End unit with a nice green sodded side yard! Great Location towards the back of the community! Owner occupants or Investors...this is a great one! High ceilings in great room, nice large kitchen w/ beautiful granite counters & nice sun-filled sun room w/ lots of bay windows, wonderful floor plan w/ loft desk area upstairs! Must See!!!
This property is off market, which means it's not currently listed for sale or rent on Zillow. This may be different from what's available on other websites or public sources.



