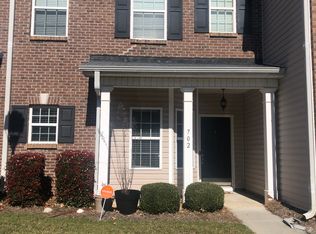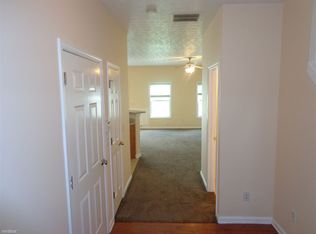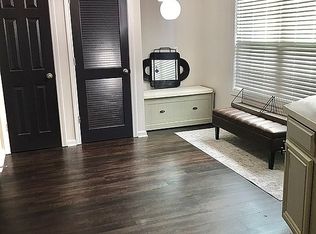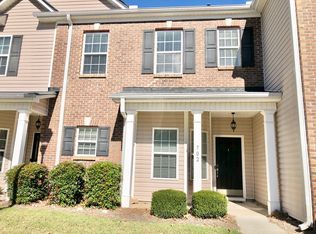Sold for $239,900
$239,900
2555 Flat Shoals Rd, Atlanta, GA 30349
3beds
1,550sqft
Townhouse
Built in 2006
2,792 Square Feet Lot
$218,200 Zestimate®
$155/sqft
$2,013 Estimated rent
Home value
$218,200
$205,000 - $229,000
$2,013/mo
Zestimate® history
Loading...
Owner options
Explore your selling options
What's special
BACK ON MARKET! NEWLY RENOVATED END UNIT TOWNHOME,SITUATED IN A GATED COMMUNITY W/ SWIM/PLAYGROUND & SIDEWALKS! BRAND NEW HARDWOODS THRU-OUT LOWER LEVEL. NEW PAINT. MASTER ON MAIN, LIV/DIN COMBO. EAT IN KITCHEN WITH TONS OF CABINET SPACE. GREAT LOCATION,CONVENIENT TO SHOPPING,DINING & INTERSTATE ACCESS. BRING YOUR BUYERS WONT LAST LONG! HOME IS MOVE IN READY. 05/10/17
Facts & features
Interior
Bedrooms & bathrooms
- Bedrooms: 3
- Bathrooms: 3
- Full bathrooms: 2
- 1/2 bathrooms: 1
Heating
- Forced air, Gas
Cooling
- Central
Appliances
- Included: Garbage disposal
Features
- Flooring: Hardwood
- Basement: None
Interior area
- Total interior livable area: 1,550 sqft
Property
Parking
- Parking features: Off-street
Features
- Exterior features: Wood
Lot
- Size: 2,792 sqft
Details
- Parcel number: 130125LL2273
Construction
Type & style
- Home type: Townhouse
Materials
- Frame
- Roof: Composition
Condition
- Year built: 2006
Community & neighborhood
Location
- Region: Atlanta
HOA & financial
HOA
- Has HOA: Yes
- HOA fee: $140 monthly
Other
Other facts
- Age Desc: Resale
- Amenities: Homeowners Assoc, Playground, Public Trans., Swimming Pool, Undergrnd Utils, Walk to Shopping, Walk to Marta, Gated
- Appliance Desc: Smoke/Fire Alarm, Sec System Owned, Self-Clean Oven
- Assoc Fee Desc: Required
- Assoc. Fee Includes: Reserve Fund, Landscaping, Insurance, Maintenance Exterior, Maintenance Grounds, Trash
- Basement Desc: Slab/None
- Bedroom Desc: Mstr On Main, Roommate Fl Plan, Split Bdrm Plan
- Complex/Building Access: Card/code access
- Laundry Features/Location: Kitchen
- Interior: Entrance Foyer, Priv Front Entry, 10 ft+ Ceil Main, Priv Rear Entry
- Kitchen Features: Cabinets Stain, Counter Top - Laminated, Pantry, Breakfast Area
- Style: Townhouse, Traditional
- Unit Location/Desc: End Unit, Stepless Entry
- Property Category: Residential Attached
- Energy Features: Thermal Pane Wdws
- Setting: Other
- Master Bath Features: Garden Tub, Double Vanity, Sep Tub/Shower
- Construction Desc: Brick & Frame
- Parking Desc: 2 Assigned
- Home Warranty: Negotiable
- Roof Type: Other
- High School: Banneker
- Special Circumstances: No disclosures from Seller
- Owner Financing?: 0
- Middle School: McNair - Fulton
- Association Fee Frequency: Monthly
- Elementary School: M.R. Hollis Innovation Academy
- Swim/Tennis Fee: 0
- Tax Year: 2015
- Waterfront Footage: 0
- Taxes: 1164
- Disability Access: Stepless Entry
- Master Assoc Fee Desc: Includes Swim/Tennis, Required
- Unit Levels: Two
Price history
| Date | Event | Price |
|---|---|---|
| 6/28/2023 | Sold | $239,900+158%$155/sqft |
Source: Public Record Report a problem | ||
| 5/5/2017 | Sold | $93,000-2%$60/sqft |
Source: Public Record Report a problem | ||
| 3/27/2017 | Pending sale | $94,900$61/sqft |
Source: MAXIMUM ONE REALTY GREATER ATL #8113352 Report a problem | ||
| 1/28/2017 | Listed for sale | $94,900$61/sqft |
Source: MAXIMUM ONE REALTY GREATER ATL #8113352 Report a problem | ||
| 1/12/2017 | Pending sale | $94,900$61/sqft |
Source: MAXIMUM ONE REALTY GREATER ATL #8113352 Report a problem | ||
Public tax history
| Year | Property taxes | Tax assessment |
|---|---|---|
| 2024 | $3,578 +2448.2% | $92,880 +14.6% |
| 2023 | $140 -67.8% | $81,040 +23.8% |
| 2022 | $436 +1.7% | $65,480 +24.9% |
Find assessor info on the county website
Neighborhood: 30349
Nearby schools
GreatSchools rating
- 5/10Bethune Elementary SchoolGrades: PK-5Distance: 0.5 mi
- 5/10Mcnair Middle SchoolGrades: 6-8Distance: 0.7 mi
- 3/10Banneker High SchoolGrades: 9-12Distance: 2.7 mi
Schools provided by the listing agent
- Elementary: M.R. Hollis Innovation Academy
- Middle: McNair - Fulton
- High: Banneker
Source: The MLS. This data may not be complete. We recommend contacting the local school district to confirm school assignments for this home.
Get a cash offer in 3 minutes
Find out how much your home could sell for in as little as 3 minutes with a no-obligation cash offer.
Estimated market value$218,200
Get a cash offer in 3 minutes
Find out how much your home could sell for in as little as 3 minutes with a no-obligation cash offer.
Estimated market value
$218,200



