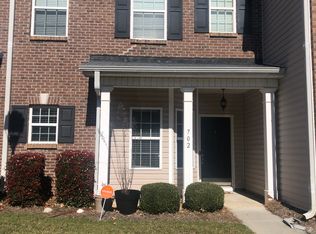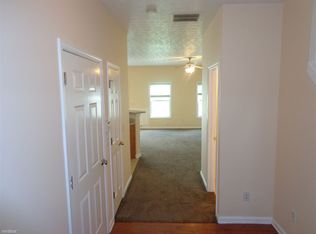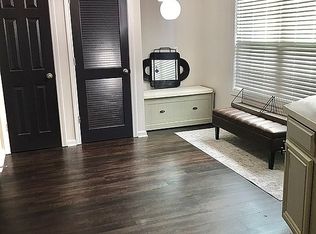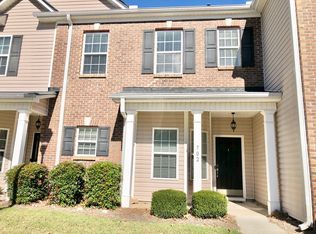GATED COMMUNITY, POOL AND PLAYGROUND, LARGEST FLOORPLAN AND BEAUTIFUL, END UNIT, 1 CAR GARAGE, GRANITE COUNTERTOP, CUSTOM BACKSPLASH, FULLY EQUIPPED KITCHEN APPLIANCES, OIL BRONZED HARDWARE, STEPLESS ENTRY, TOTAL ELECTRIC. THIS TOWNHOME QUALIFIES FOR 100% FINANCING AND SEVERAL DOWN PAYMENT ASSISTANCE PROGRAMS.
This property is off market, which means it's not currently listed for sale or rent on Zillow. This may be different from what's available on other websites or public sources.



