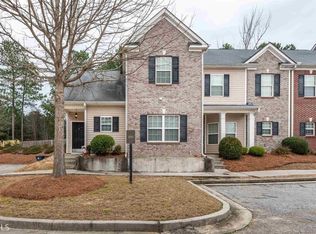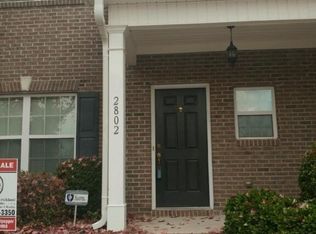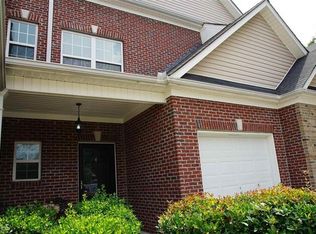Desirable 2 Story/ 3 bedroom townhome in sought after Providence Place! Spacious open floor plan w/an updated kitchen including granite countertops & new flooring. Master ensuite features tray ceilings, double vanity, & separate tub and shower. Grill or sip tea on your private patio. Gorgeous grounds in quiet, securely gated community. HOA includes water, sewer, and grounds maintenance. This home is a must see!
This property is off market, which means it's not currently listed for sale or rent on Zillow. This may be different from what's available on other websites or public sources.


