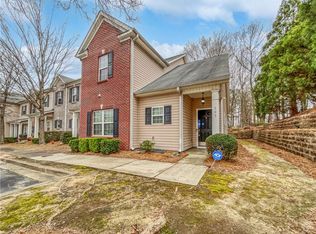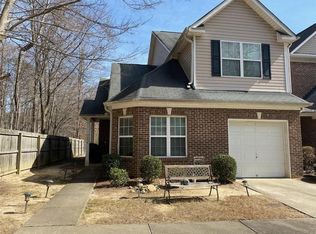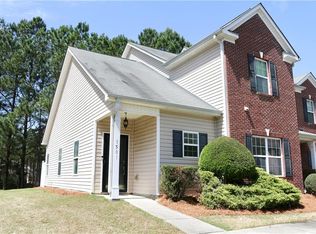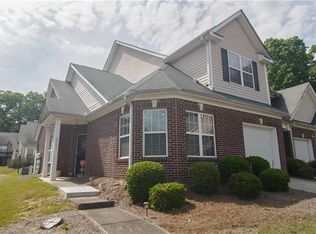Closed
$239,999
2555 Flat Shoals Rd APT 3407, Atlanta, GA 30349
3beds
1,550sqft
Townhouse, Residential
Built in 2006
2,792.2 Square Feet Lot
$240,800 Zestimate®
$155/sqft
$2,370 Estimated rent
Home value
$240,800
$217,000 - $267,000
$2,370/mo
Zestimate® history
Loading...
Owner options
Explore your selling options
What's special
Back on the Market!!!!! You have found home! A fabulous end unit with high ceilings, open concept, in a quiet gated community. Just turn the key, it's ready for you to just move-in! First step inside takes your breath as the vibe of this house projects comfort, elegance, and a place you can call home! Close to Walmart, Kroger, and many restaurants. Located 10 mins from the Atlanta HUB, 10 minutes from Camp Creek and more! Dive in the exclusive community pool or take a walk and let the kids play on the playground! Enjoy the convenience of having your water, trash, pest control, grounds and NEW ROOF maintained by the HOA. Close to major interstates 85 and 285. Up to $5000 contribution in closing cost for good offers!!! Tour your new Home! Photos have been virtually staged.
Zillow last checked: 8 hours ago
Listing updated: August 06, 2024 at 10:04am
Listing Provided by:
Countiss Miller,
Real Broker, LLC.
Bought with:
Nicole Riggins, 418049
Method Real Estate Advisors
Source: FMLS GA,MLS#: 7326959
Facts & features
Interior
Bedrooms & bathrooms
- Bedrooms: 3
- Bathrooms: 3
- Full bathrooms: 2
- 1/2 bathrooms: 1
- Main level bathrooms: 1
- Main level bedrooms: 1
Primary bedroom
- Features: Master on Main
- Level: Master on Main
Bedroom
- Features: Master on Main
Primary bathroom
- Features: Double Vanity
Dining room
- Features: None
Kitchen
- Features: Breakfast Bar
Heating
- Central
Cooling
- Ceiling Fan(s), Central Air
Appliances
- Included: Dishwasher, Electric Oven, Microwave, Refrigerator
- Laundry: None
Features
- Crown Molding, Double Vanity, High Ceilings 9 ft Main, High Speed Internet, Tray Ceiling(s), Vaulted Ceiling(s)
- Flooring: Carpet, Hardwood, Laminate
- Windows: None
- Basement: None
- Has fireplace: No
- Fireplace features: None
- Common walls with other units/homes: End Unit
Interior area
- Total structure area: 1,550
- Total interior livable area: 1,550 sqft
- Finished area above ground: 1,500
- Finished area below ground: 0
Property
Parking
- Total spaces: 2
- Parking features: Parking Lot
Accessibility
- Accessibility features: Accessible Bedroom, Accessible Closets, Accessible Full Bath, Accessible Hallway(s), Accessible Kitchen, Accessible Kitchen Appliances
Features
- Levels: Two
- Stories: 2
- Patio & porch: None
- Exterior features: None, No Dock
- Pool features: Above Ground
- Spa features: None
- Fencing: Brick,Privacy
- Has view: Yes
- View description: Rural, Trees/Woods
- Waterfront features: None
- Body of water: None
Lot
- Size: 2,792 sqft
- Features: Back Yard, Corner Lot, Level, Private
Details
- Additional structures: None
- Parcel number: 13 0125 LL2406
- Other equipment: None
- Horse amenities: None
Construction
Type & style
- Home type: Townhouse
- Architectural style: Townhouse
- Property subtype: Townhouse, Residential
- Attached to another structure: Yes
Materials
- Aluminum Siding, Brick Front, Vinyl Siding
- Foundation: Slab
- Roof: Composition
Condition
- Resale
- New construction: No
- Year built: 2006
Details
- Builder name: Georgia Contractor Group, LLC
Utilities & green energy
- Electric: None
- Sewer: Public Sewer
- Water: Public
- Utilities for property: Cable Available, Electricity Available, Natural Gas Available, Sewer Available, Water Available
Green energy
- Energy efficient items: None
- Energy generation: None
Community & neighborhood
Security
- Security features: Closed Circuit Camera(s), Fire Alarm, Security Gate, Security System Leased, Smoke Detector(s)
Community
- Community features: Clubhouse, Gated, Homeowners Assoc, Near Shopping, Playground, Pool, Street Lights
Location
- Region: Atlanta
- Subdivision: Providence Place
HOA & financial
HOA
- Has HOA: Yes
- HOA fee: $350 monthly
Other
Other facts
- Body type: Other
- Listing terms: Assumable,Owner May Carry
- Ownership: Fee Simple
- Road surface type: Asphalt
Price history
| Date | Event | Price |
|---|---|---|
| 6/28/2024 | Sold | $239,999$155/sqft |
Source: | ||
| 6/3/2024 | Pending sale | $239,999$155/sqft |
Source: | ||
| 4/2/2024 | Listed for sale | $239,999$155/sqft |
Source: | ||
| 3/27/2024 | Pending sale | $239,999$155/sqft |
Source: | ||
| 1/20/2024 | Listed for sale | $239,999-2.4%$155/sqft |
Source: | ||
Public tax history
Tax history is unavailable.
Neighborhood: 30349
Nearby schools
GreatSchools rating
- 5/10Bethune Elementary SchoolGrades: PK-5Distance: 0.5 mi
- 5/10Mcnair Middle SchoolGrades: 6-8Distance: 0.7 mi
- 3/10Banneker High SchoolGrades: 9-12Distance: 2.7 mi
Schools provided by the listing agent
- Elementary: Bethune - College Park
- Middle: McNair - Fulton
- High: Banneker
Source: FMLS GA. This data may not be complete. We recommend contacting the local school district to confirm school assignments for this home.
Get a cash offer in 3 minutes
Find out how much your home could sell for in as little as 3 minutes with a no-obligation cash offer.
Estimated market value
$240,800
Get a cash offer in 3 minutes
Find out how much your home could sell for in as little as 3 minutes with a no-obligation cash offer.
Estimated market value
$240,800



