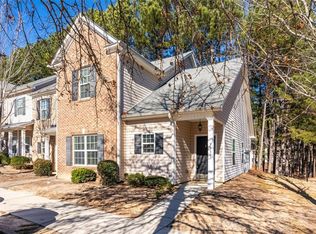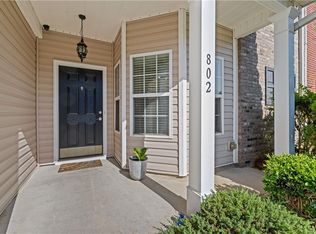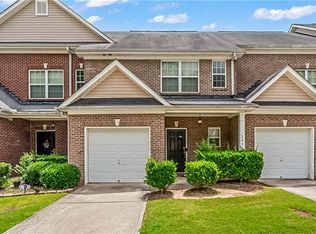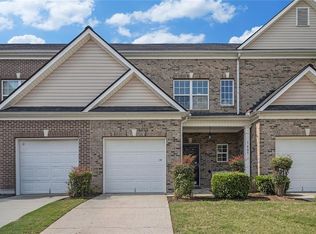Closed
$250,000
2555 Flat Shoals Rd APT 3105, Atlanta, GA 30349
3beds
1,550sqft
Townhouse, Residential
Built in 2005
3,833.28 Square Feet Lot
$252,600 Zestimate®
$161/sqft
$2,596 Estimated rent
Home value
$252,600
$227,000 - $280,000
$2,596/mo
Zestimate® history
Loading...
Owner options
Explore your selling options
What's special
Welcome Home! This beautiful END UNIT 3 bedroom, 2.5 bathroom townhome in College Park is waiting on you to call it yours. Providence Place is a quiet gated community featuring a large pool, recreation and playground areas for your family. This home's kitchen features ample cabinetry, granite countertops and a large eat in breakfast area. The open concept living area boasts tons of natural light and features the Owner's suite on the main floor. The Owner's suite has a large walk-in closet, large garden tub, separate shower and a double vanity. The upstairs bedrooms share a full bathroom and each feature walk-in closets. This end unit townhome's natural light highlights beautiful luxury vinyl plank floors throughout. Enjoy a new HVAC unit, as well and outdoor dining or relaxing on the rear patio. Parking is unassigned and tons of spots available outside of unit at all times. Active HOA does a great job of maintaining exterior and common grounds. Roof to be replaced Fall 2024. This community sits close to shopping, grocery stores, LA Fitness, accessible to public transportation all within half a mile distance! Downtown Atlanta is only 13 miles! Only 10 minutes from the Atlanta airport and Camp Creek Parkway eateries, entertainment and shopping district. Location with convenience! This property qualifies for a $7500 Homebuyer Grant that can be used to reduce the cost of your mortgage and Veterans receive up to $9500. Please inquire with listing agent. Buyer and Buyer's agent to verify all listing information.
Zillow last checked: 8 hours ago
Listing updated: July 23, 2024 at 10:52pm
Listing Provided by:
Andrea Pietri Diaz,
HomeSmart 404-876-4901
Bought with:
Kimolyn Adams, 389874
Coldwell Banker Realty
Source: FMLS GA,MLS#: 7398269
Facts & features
Interior
Bedrooms & bathrooms
- Bedrooms: 3
- Bathrooms: 3
- Full bathrooms: 2
- 1/2 bathrooms: 1
- Main level bathrooms: 1
- Main level bedrooms: 1
Primary bedroom
- Features: Master on Main, Roommate Floor Plan
- Level: Master on Main, Roommate Floor Plan
Bedroom
- Features: Master on Main, Roommate Floor Plan
Primary bathroom
- Features: Double Vanity, Separate Tub/Shower, Whirlpool Tub
Dining room
- Features: Open Concept
Kitchen
- Features: Cabinets Other, Stone Counters, Eat-in Kitchen, Pantry, View to Family Room
Heating
- Central, Electric
Cooling
- Central Air
Appliances
- Included: Dishwasher, Electric Range, Electric Water Heater, Refrigerator, Microwave, Range Hood
- Laundry: Laundry Closet
Features
- High Ceilings 10 ft Main, Double Vanity, Walk-In Closet(s)
- Flooring: Vinyl
- Windows: None
- Basement: None
- Attic: Pull Down Stairs
- Has fireplace: No
- Fireplace features: None
- Common walls with other units/homes: End Unit
Interior area
- Total structure area: 1,550
- Total interior livable area: 1,550 sqft
- Finished area above ground: 1,550
- Finished area below ground: 0
Property
Parking
- Parking features: Unassigned, Parking Lot
Accessibility
- Accessibility features: Accessible Bedroom, Accessible Entrance
Features
- Levels: Two
- Stories: 2
- Patio & porch: Breezeway, Covered, Patio
- Exterior features: None
- Pool features: In Ground
- Has spa: Yes
- Spa features: Bath, None
- Fencing: None
- Has view: Yes
- View description: Other
- Waterfront features: None
- Body of water: None
Lot
- Size: 3,833 sqft
- Dimensions: 83x46x83x46
- Features: Level, Landscaped
Details
- Additional structures: None
- Parcel number: 13 0125 LL1382
- Other equipment: None
- Horse amenities: None
Construction
Type & style
- Home type: Townhouse
- Architectural style: Townhouse
- Property subtype: Townhouse, Residential
- Attached to another structure: Yes
Materials
- HardiPlank Type
- Foundation: Slab
- Roof: Composition
Condition
- Updated/Remodeled
- New construction: No
- Year built: 2005
Utilities & green energy
- Electric: 110 Volts, 220 Volts
- Sewer: Public Sewer
- Water: Public
- Utilities for property: Electricity Available, Sewer Available, Cable Available, Water Available
Green energy
- Energy efficient items: None
- Energy generation: None
Community & neighborhood
Security
- Security features: Carbon Monoxide Detector(s), Security Lights, Smoke Detector(s)
Community
- Community features: Near Schools, Near Shopping, Near Public Transport, Street Lights, Sidewalks, Pool, Playground, Gated, Clubhouse
Location
- Region: Atlanta
- Subdivision: Providence Place
HOA & financial
HOA
- Has HOA: Yes
- HOA fee: $350 monthly
- Services included: Trash, Maintenance Structure, Maintenance Grounds, Termite, Water
Other
Other facts
- Ownership: Fee Simple
- Road surface type: Paved, Asphalt
Price history
| Date | Event | Price |
|---|---|---|
| 8/27/2025 | Listing removed | $260,000+4%$168/sqft |
Source: | ||
| 7/19/2024 | Sold | $250,000$161/sqft |
Source: | ||
| 6/25/2024 | Contingent | $250,000$161/sqft |
Source: | ||
| 6/25/2024 | Pending sale | $250,000$161/sqft |
Source: | ||
| 6/12/2024 | Price change | $250,000-2.3%$161/sqft |
Source: | ||
Public tax history
Tax history is unavailable.
Neighborhood: 30349
Nearby schools
GreatSchools rating
- 5/10Bethune Elementary SchoolGrades: PK-5Distance: 0.5 mi
- 5/10Mcnair Middle SchoolGrades: 6-8Distance: 0.7 mi
- 3/10Banneker High SchoolGrades: 9-12Distance: 2.7 mi
Schools provided by the listing agent
- Elementary: Bethune - College Park
- Middle: McNair - Fulton
- High: Banneker
Source: FMLS GA. This data may not be complete. We recommend contacting the local school district to confirm school assignments for this home.
Get a cash offer in 3 minutes
Find out how much your home could sell for in as little as 3 minutes with a no-obligation cash offer.
Estimated market value
$252,600
Get a cash offer in 3 minutes
Find out how much your home could sell for in as little as 3 minutes with a no-obligation cash offer.
Estimated market value
$252,600



