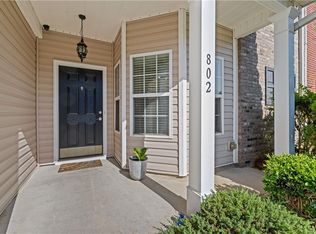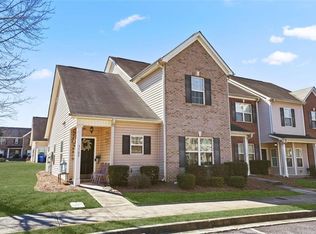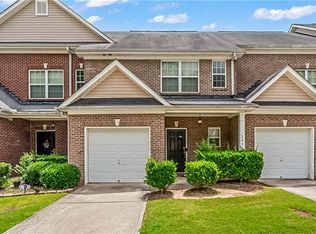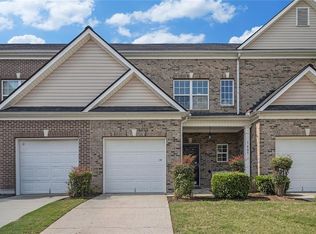Closed
$220,000
2555 Flat Shoals Rd APT 3011, Atlanta, GA 30349
3beds
1,556sqft
Townhouse, Residential
Built in 2005
2,178 Square Feet Lot
$220,300 Zestimate®
$141/sqft
$2,576 Estimated rent
Home value
$220,300
$200,000 - $240,000
$2,576/mo
Zestimate® history
Loading...
Owner options
Explore your selling options
What's special
Incredible Opportunity in the most unique townhomes in a gated South Fulton community! Make this beautiful, fully remodeled End unit, two-story townhome with 3 BR/2.5 Baths yours and experience the brightness of natural lights in a spacious family room. This beautiful home boasts an Open oor plan, a large family room/dining room with large windows, Luxurious Hard ooring, and a spacious Kitchen with breakfast and pantry areas. The Master/Main bedroom has a tray ceiling roof, making it extra spacious. Master/Main bedroom has a bathroom with double vanities, a separate garden tub and shower, and walk-in closet. This home is close to shopping centers and easy access to major interstates, I-75, I-85, and I-285, both international and domestic airports. This community has a large swimming pool and a beautiful playground where family and friends can spend precious time together. This lovely home won't last long. Grab it before it is gone. HOA dues cover Exterior Insurance, water, trash, Landscaping, playground, swimming pool, and Roof
Zillow last checked: 8 hours ago
Listing updated: May 02, 2025 at 10:54pm
Listing Provided by:
Chris Olowookere,
Premier Agent Network Georgia, LLC
Bought with:
SANTINO LATTIMORE, 316900
Keller Williams Realty Atl Perimeter
Source: FMLS GA,MLS#: 7511051
Facts & features
Interior
Bedrooms & bathrooms
- Bedrooms: 3
- Bathrooms: 3
- Full bathrooms: 2
- 1/2 bathrooms: 1
- Main level bathrooms: 1
- Main level bedrooms: 1
Primary bedroom
- Features: Master on Main
- Level: Master on Main
Bedroom
- Features: Master on Main
Primary bathroom
- Features: Soaking Tub, Double Vanity, Separate Tub/Shower, Vaulted Ceiling(s)
Dining room
- Features: Open Concept
Kitchen
- Features: Solid Surface Counters, Cabinets White, Pantry, Pantry Walk-In, Eat-in Kitchen
Heating
- Electric
Cooling
- Ceiling Fan(s), Electric
Appliances
- Included: Electric Cooktop, Electric Water Heater, Microwave, Electric Oven, Dishwasher
- Laundry: In Kitchen
Features
- Vaulted Ceiling(s), Walk-In Closet(s)
- Flooring: Luxury Vinyl
- Basement: None
- Has fireplace: No
- Fireplace features: None
- Common walls with other units/homes: End Unit
Interior area
- Total structure area: 1,556
- Total interior livable area: 1,556 sqft
- Finished area above ground: 1,556
- Finished area below ground: 0
Property
Parking
- Total spaces: 2
- Parking features: Assigned, Parking Lot, Parking Pad
- Has uncovered spaces: Yes
Accessibility
- Accessibility features: None
Features
- Levels: Two
- Stories: 2
- Patio & porch: None
- Exterior features: Private Yard
- Pool features: In Ground
- Spa features: None
- Fencing: Privacy,Fenced,Vinyl
- Has view: Yes
- View description: Other
- Waterfront features: None
- Body of water: None
Lot
- Size: 2,178 sqft
- Features: Level
Details
- Additional structures: None
- Parcel number: 13 0125 LL1317
- Other equipment: None
- Horse amenities: None
Construction
Type & style
- Home type: Townhouse
- Architectural style: Modern
- Property subtype: Townhouse, Residential
- Attached to another structure: Yes
Materials
- Blown-In Insulation
- Foundation: Slab
- Roof: Composition
Condition
- Updated/Remodeled
- New construction: No
- Year built: 2005
Utilities & green energy
- Electric: 220 Volts
- Sewer: Public Sewer
- Water: Public
- Utilities for property: Electricity Available, Underground Utilities, Sewer Available, Water Available, Phone Available
Green energy
- Energy efficient items: Appliances, HVAC, Roof, Construction, Water Heater, Thermostat, Doors
- Energy generation: None
Community & neighborhood
Security
- Security features: Carbon Monoxide Detector(s), Security Gate, Smoke Detector(s)
Community
- Community features: Street Lights
Location
- Region: Atlanta
- Subdivision: Providence Place
HOA & financial
HOA
- Has HOA: Yes
- HOA fee: $350 monthly
- Services included: Maintenance Structure, Trash, Maintenance Grounds, Insurance, Sewer, Swim, Tennis, Water
Other
Other facts
- Listing terms: Cash,FHA,Conventional
- Ownership: Fee Simple
- Road surface type: Asphalt
Price history
| Date | Event | Price |
|---|---|---|
| 4/29/2025 | Sold | $220,000-1.1%$141/sqft |
Source: | ||
| 4/23/2025 | Listing removed | $1,650$1/sqft |
Source: FMLS GA #7514143 Report a problem | ||
| 4/9/2025 | Listed for rent | $1,650$1/sqft |
Source: FMLS GA #7514143 Report a problem | ||
| 4/6/2025 | Pending sale | $222,500$143/sqft |
Source: | ||
| 4/5/2025 | Listed for sale | $222,500$143/sqft |
Source: | ||
Public tax history
Tax history is unavailable.
Neighborhood: 30349
Nearby schools
GreatSchools rating
- 5/10Bethune Elementary SchoolGrades: PK-5Distance: 0.5 mi
- 5/10Mcnair Middle SchoolGrades: 6-8Distance: 0.7 mi
- 3/10Banneker High SchoolGrades: 9-12Distance: 2.7 mi
Schools provided by the listing agent
- Elementary: Bethune - College Park
- Middle: McNair - Fulton
- High: Banneker
Source: FMLS GA. This data may not be complete. We recommend contacting the local school district to confirm school assignments for this home.
Get a cash offer in 3 minutes
Find out how much your home could sell for in as little as 3 minutes with a no-obligation cash offer.
Estimated market value
$220,300
Get a cash offer in 3 minutes
Find out how much your home could sell for in as little as 3 minutes with a no-obligation cash offer.
Estimated market value
$220,300



