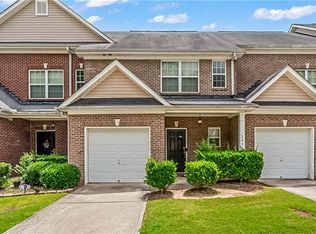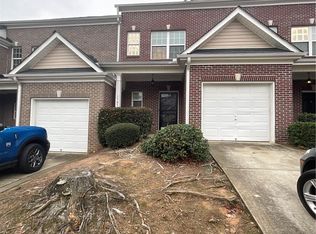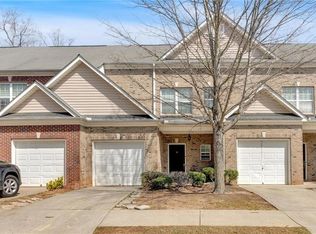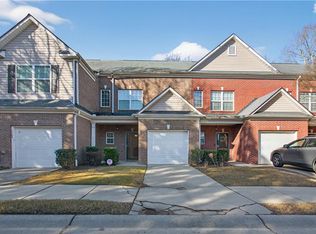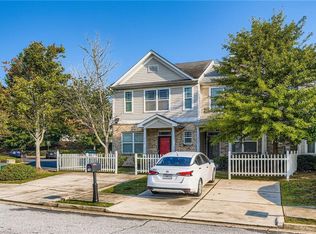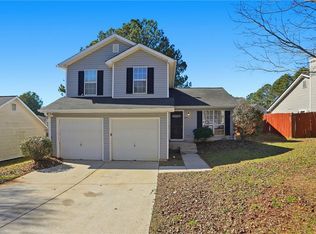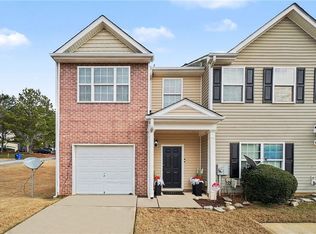Beautiful and Spacious 3-Bedroom End Unit Townhome with Attached Garage in Atlanta! Step inside this stunning townhome and be greeted by a formal dining room that flows seamlessly into an inviting open family room, perfect for relaxing or hosting. The well-designed kitchen boasts matching appliances, ample cabinet storage, and a convenient layout to make cooking and entertaining a joy. The master suite is thoughtfully situated on the main floor, complete with a spacious walk-in closet and a private bath, providing a peaceful retreat. Upstairs, you'll find two additional bedrooms that are perfect for family, guests, or a home office. The backyard offers a charming patio space and plenty of greenery, ideal for enjoying Atlanta's beautiful weather or gathering with friends and family for outdoor entertaining. With easy access to major freeways 85 and 285, you're just minutes from shopping, dining, and all that Atlanta has to offer. This townhome truly has it all comfort, convenience, and a prime location. Don't miss your chance to make it yours. Schedule a showing today and discover the perfect place to call home!
Active
$199,900
2555 Flat Shoals Rd APT 1801, Atlanta, GA 30349
3beds
1,612sqft
Est.:
Townhouse, Residential
Built in 2004
4,443.12 Square Feet Lot
$-- Zestimate®
$124/sqft
$350/mo HOA
What's special
- 156 days |
- 432 |
- 39 |
Zillow last checked: 8 hours ago
Listing updated: February 06, 2026 at 10:35am
Listing Provided by:
MICHAEL NOLAN,
EXP Realty, LLC. 888-959-9461
Source: FMLS GA,MLS#: 7652783
Tour with a local agent
Facts & features
Interior
Bedrooms & bathrooms
- Bedrooms: 3
- Bathrooms: 3
- Full bathrooms: 2
- 1/2 bathrooms: 1
- Main level bathrooms: 1
- Main level bedrooms: 1
Rooms
- Room types: Other
Primary bedroom
- Features: Master on Main, Roommate Floor Plan
- Level: Master on Main, Roommate Floor Plan
Bedroom
- Features: Master on Main, Roommate Floor Plan
Primary bathroom
- Features: Double Vanity
Dining room
- Features: Open Concept
Kitchen
- Features: Eat-in Kitchen, Other Surface Counters, Pantry, View to Family Room
Heating
- Forced Air, Zoned
Cooling
- Ceiling Fan(s), Central Air
Appliances
- Included: Dishwasher, Disposal, Electric Range, Microwave, Refrigerator
- Laundry: In Kitchen
Features
- High Ceilings
- Flooring: Carpet, Other
- Windows: None
- Basement: None
- Has fireplace: No
- Fireplace features: None
Interior area
- Total structure area: 1,612
- Total interior livable area: 1,612 sqft
- Finished area above ground: 1,612
- Finished area below ground: 0
Video & virtual tour
Property
Parking
- Total spaces: 1
- Parking features: Garage, Kitchen Level
- Garage spaces: 1
Accessibility
- Accessibility features: None
Features
- Levels: Two
- Stories: 2
- Patio & porch: Covered, Patio, Rear Porch
- Exterior features: Rain Gutters, Other, No Dock
- Pool features: None
- Spa features: None
- Fencing: None
- Has view: Yes
- View description: Neighborhood
- Waterfront features: None
- Body of water: None
Lot
- Size: 4,443.12 Square Feet
- Features: Corner Lot, Level
Details
- Additional structures: None
- Additional parcels included: 130125LL1093
- Parcel number: 13 0125 LL1093
- Other equipment: None
- Horse amenities: None
Construction
Type & style
- Home type: Townhouse
- Architectural style: Townhouse
- Property subtype: Townhouse, Residential
- Attached to another structure: Yes
Materials
- Brick, Brick Front, Frame
- Foundation: Slab
- Roof: Composition,Shingle
Condition
- Resale
- New construction: No
- Year built: 2004
Utilities & green energy
- Electric: 220 Volts
- Sewer: Public Sewer
- Water: Public
- Utilities for property: Electricity Available, Phone Available, Sewer Available
Green energy
- Energy efficient items: None
- Energy generation: None
Community & HOA
Community
- Features: Gated, Homeowners Assoc, Near Schools, Near Shopping, Playground, Pool
- Security: Security Gate, Smoke Detector(s)
- Subdivision: None
HOA
- Has HOA: No
- Services included: Maintenance Grounds, Maintenance Structure, Swim, Water
- HOA fee: $350 monthly
Location
- Region: Atlanta
Financial & listing details
- Price per square foot: $124/sqft
- Annual tax amount: $3,402
- Date on market: 9/19/2025
- Cumulative days on market: 407 days
- Listing terms: 1031 Exchange,Cash,Conventional,FHA,VA Loan
- Ownership: Fee Simple
- Electric utility on property: Yes
- Road surface type: Asphalt
Estimated market value
Not available
Estimated sales range
Not available
$2,010/mo
Price history
Price history
| Date | Event | Price |
|---|---|---|
| 12/21/2025 | Listed for sale | $199,900$124/sqft |
Source: | ||
| 11/24/2025 | Pending sale | $199,900$124/sqft |
Source: | ||
| 9/2/2025 | Price change | $199,900-9.1%$124/sqft |
Source: | ||
| 6/26/2025 | Price change | $220,000-6.4%$136/sqft |
Source: | ||
| 1/29/2025 | Price change | $235,000-2.9%$146/sqft |
Source: | ||
| 11/8/2024 | Listed for sale | $241,900+66.8%$150/sqft |
Source: | ||
| 11/5/2019 | Sold | $145,000$90/sqft |
Source: Agent Provided Report a problem | ||
Public tax history
Public tax history
Tax history is unavailable.BuyAbility℠ payment
Est. payment
$1,524/mo
Principal & interest
$1031
HOA Fees
$350
Property taxes
$143
Climate risks
Neighborhood: 30349
Nearby schools
GreatSchools rating
- 5/10Bethune Elementary SchoolGrades: PK-5Distance: 0.5 mi
- 5/10Mcnair Middle SchoolGrades: 6-8Distance: 0.7 mi
- 3/10Banneker High SchoolGrades: 9-12Distance: 2.7 mi
Schools provided by the listing agent
- Elementary: Bethune
- Middle: McNair - Fulton
- High: Banneker
Source: FMLS GA. This data may not be complete. We recommend contacting the local school district to confirm school assignments for this home.
