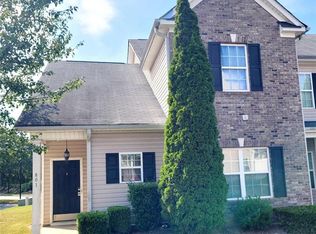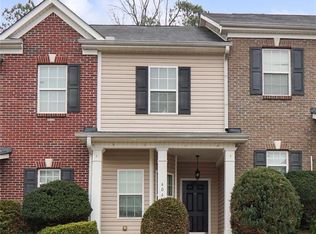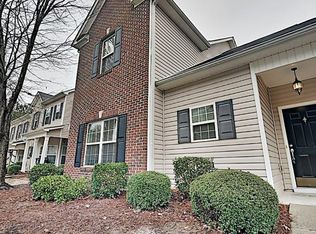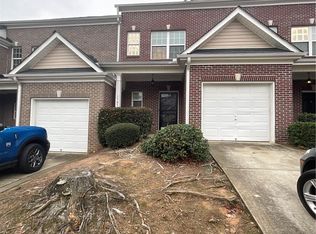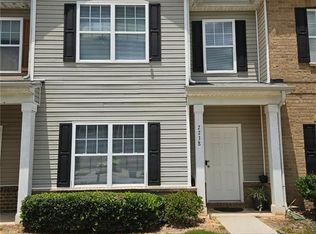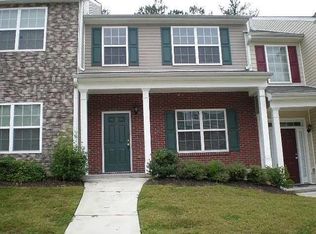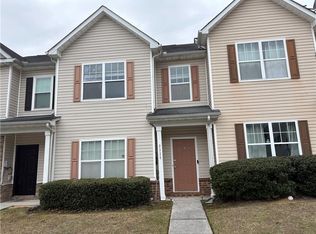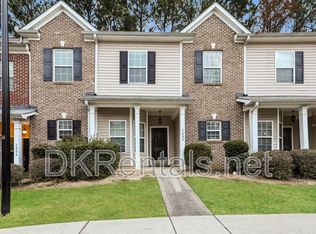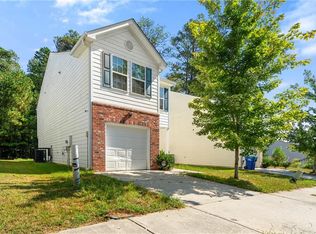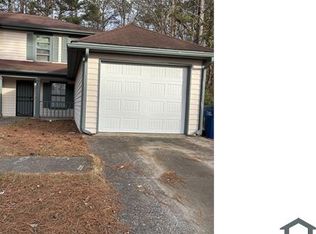Welcome to Unit 1705 of 2555 Flats Shoals Rd, a well kept 3-bedroom, 2.5-bathroom home offering exceptional space and storage in a great Atlanta location. This 3-sided brick beauty is situated in a quiet community and boasts an abundance of features for both comfort and play. Step into the cozy family room flanked by a eat in kitchen featuring a new stainless steel refrigerator, butcher block counter top and new sink and faucet, perfect for hosting gatherings. The kitchen seamlessly flows into the family room, creating an ideal space for entertaining. Downstairs, the primary suite impresses with a spacious walk-in closet, a garden bath tub, separate shower, and double vanity. Upstairs 2 additional bedrooms with spacious closets and a bathroom to share. Outside, enjoy the partially private patio area overlooking the backyard, ideal for grilling. With fresh interior paint and its convenient location near shopping, major interstates, and Hartsfield-Jackson International Airport, this home is move-in ready and waiting for you. Don't miss this rare opportunity to own a spacious, beautifully updated property in Atlanta. Schedule your showing today!
Active
Price cut: $15K (2/10)
$224,990
2555 Flat Shoals Rd APT 1705, Atlanta, GA 30349
3beds
1,612sqft
Est.:
Townhouse, Residential
Built in 2004
4,443.12 Square Feet Lot
$224,800 Zestimate®
$140/sqft
$350/mo HOA
What's special
Exceptional space and storagePartially private patio areaEat in kitchenNew sink and faucetCozy family roomSpacious walk-in closetNew stainless steel refrigerator
- 178 days |
- 152 |
- 7 |
Zillow last checked: 8 hours ago
Listing updated: February 09, 2026 at 07:51pm
Listing Provided by:
LEONIE WEDDERBURN,
HomeSmart 404-593-6599
Source: FMLS GA,MLS#: 7641211
Tour with a local agent
Facts & features
Interior
Bedrooms & bathrooms
- Bedrooms: 3
- Bathrooms: 3
- Full bathrooms: 2
- 1/2 bathrooms: 1
- Main level bathrooms: 1
- Main level bedrooms: 1
Rooms
- Room types: Family Room, Laundry, Other
Primary bedroom
- Features: Master on Main
- Level: Master on Main
Bedroom
- Features: Master on Main
Primary bathroom
- Features: Double Vanity, Separate Tub/Shower
Dining room
- Features: Open Concept
Kitchen
- Features: Eat-in Kitchen, Other Surface Counters, Pantry
Heating
- Central, Electric
Cooling
- Ceiling Fan(s), Central Air, Electric
Appliances
- Included: Dishwasher, Disposal, Electric Oven, Electric Water Heater, Microwave, Refrigerator
- Laundry: In Kitchen, Laundry Closet, Laundry Room, Main Level
Features
- Double Vanity, High Ceilings, High Ceilings 9 ft Lower, High Ceilings 9 ft Main, High Ceilings 9 ft Upper, High Speed Internet, Open Floorplan, Walk-In Closet(s)
- Flooring: Carpet, Laminate
- Windows: Double Pane Windows, Insulated Windows
- Basement: None
- Has fireplace: No
- Fireplace features: None
- Common walls with other units/homes: End Unit,No One Above,No One Below
Interior area
- Total structure area: 1,612
- Total interior livable area: 1,612 sqft
- Finished area above ground: 1,612
- Finished area below ground: 0
Video & virtual tour
Property
Parking
- Total spaces: 2
- Parking features: Attached, Garage, Garage Door Opener, Kitchen Level
- Attached garage spaces: 2
Accessibility
- Accessibility features: None
Features
- Levels: Two
- Stories: 2
- Patio & porch: Patio
- Exterior features: Other, No Dock
- Pool features: None
- Spa features: None
- Fencing: None
- Has view: Yes
- View description: Other
- Waterfront features: None
- Body of water: None
Lot
- Size: 4,443.12 Square Feet
- Features: Corner Lot, Level, Sloped
Details
- Additional structures: None
- Parcel number: 13 0125 LL1085
- Other equipment: None
- Horse amenities: None
Construction
Type & style
- Home type: Townhouse
- Architectural style: Townhouse
- Property subtype: Townhouse, Residential
- Attached to another structure: Yes
Materials
- Brick, Brick 3 Sides, Vinyl Siding
- Foundation: Slab
- Roof: Composition
Condition
- Resale
- New construction: No
- Year built: 2004
Utilities & green energy
- Electric: 220 Volts
- Sewer: Public Sewer
- Water: Public
- Utilities for property: Cable Available, Electricity Available
Green energy
- Energy efficient items: Doors, Water Heater, Windows
- Energy generation: None
Community & HOA
Community
- Features: Gated, Homeowners Assoc, Playground, Pool
- Security: Carbon Monoxide Detector(s), Fire Alarm, Security Gate, Smoke Detector(s)
- Subdivision: Providence Place
HOA
- Has HOA: Yes
- Services included: Maintenance Grounds, Maintenance Structure, Swim, Water
- HOA fee: $4,200 annually
Location
- Region: Atlanta
Financial & listing details
- Price per square foot: $140/sqft
- Annual tax amount: $3,877
- Date on market: 8/28/2025
- Cumulative days on market: 357 days
- Ownership: Fee Simple
- Electric utility on property: Yes
- Road surface type: Asphalt, Paved
Estimated market value
$224,800
$214,000 - $236,000
$2,010/mo
Price history
Price history
| Date | Event | Price |
|---|---|---|
| 2/10/2026 | Price change | $224,990-6.3%$140/sqft |
Source: | ||
| 8/29/2025 | Listed for sale | $240,000-2%$149/sqft |
Source: | ||
| 8/18/2025 | Listing removed | $245,000$152/sqft |
Source: | ||
| 8/11/2025 | Price change | $245,000-1.6%$152/sqft |
Source: | ||
| 4/25/2025 | Price change | $249,000-2.4%$154/sqft |
Source: | ||
| 2/27/2025 | Price change | $255,000-1.9%$158/sqft |
Source: | ||
| 2/18/2025 | Listed for sale | $260,000+79.3%$161/sqft |
Source: | ||
| 8/7/2020 | Sold | $145,000-3.3%$90/sqft |
Source: | ||
| 8/1/2020 | Pending sale | $149,999$93/sqft |
Source: Southern Classic Realtors #6722330 Report a problem | ||
| 7/31/2020 | Listed for sale | $149,999$93/sqft |
Source: Southern Classic Realtors #6722330 Report a problem | ||
| 7/30/2020 | Pending sale | $149,999$93/sqft |
Source: Southern Classic Realtors #6722330 Report a problem | ||
| 7/30/2020 | Listed for sale | $149,999$93/sqft |
Source: Southern Classic Realtors #6722330 Report a problem | ||
| 7/22/2020 | Pending sale | $149,999$93/sqft |
Source: Southern Classic Realtors #6722330 Report a problem | ||
| 7/22/2020 | Listed for sale | $149,999$93/sqft |
Source: Southern Classic Realtors #6722330 Report a problem | ||
| 7/19/2020 | Pending sale | $149,999$93/sqft |
Source: Southern Classic Realtors #6722330 Report a problem | ||
| 7/19/2020 | Listed for sale | $149,999$93/sqft |
Source: Southern Classic Realtors #6722330 Report a problem | ||
| 6/3/2020 | Pending sale | $149,999$93/sqft |
Source: Southern Classic Realtors #6722330 Report a problem | ||
| 5/17/2020 | Listed for sale | $149,999$93/sqft |
Source: Southern Classic Realtors #6722330 Report a problem | ||
Public tax history
Public tax history
Tax history is unavailable.BuyAbility℠ payment
Est. payment
$1,671/mo
Principal & interest
$1160
HOA Fees
$350
Property taxes
$161
Climate risks
Neighborhood: 30349
Nearby schools
GreatSchools rating
- 5/10Bethune Elementary SchoolGrades: PK-5Distance: 0.6 mi
- 5/10Mcnair Middle SchoolGrades: 6-8Distance: 0.8 mi
- 3/10Banneker High SchoolGrades: 9-12Distance: 2.8 mi
Schools provided by the listing agent
- Elementary: Bethune
- Middle: McNair - Fulton
- High: Banneker
Source: FMLS GA. This data may not be complete. We recommend contacting the local school district to confirm school assignments for this home.
