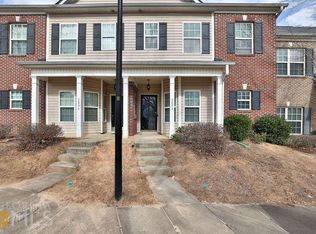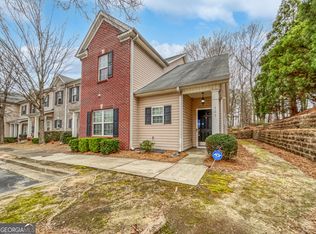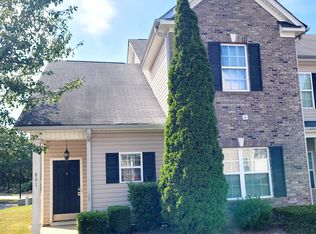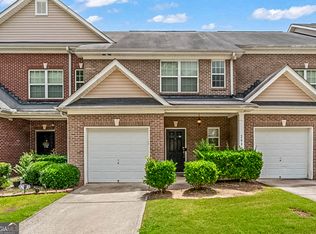Closed
$219,000
2555 Flat Shoals Rd APT 1405, Atlanta, GA 30349
2beds
1,430sqft
Townhouse
Built in 2006
2,003.76 Square Feet Lot
$217,800 Zestimate®
$153/sqft
$1,782 Estimated rent
Home value
$217,800
$203,000 - $235,000
$1,782/mo
Zestimate® history
Loading...
Owner options
Explore your selling options
What's special
This charming 2-bedroom, 2-bathroom roommate-style townhome offers a spacious and functional layout, ideal for shared living arrangements. Upon entering, you're greeted by a welcoming two-story foyer that leads into an open-concept living area, seamlessly connecting the kitchen, dining, and living spaces. The kitchen is well-equipped with ample cabinetry, a pantry, and a built-in desk area at the top of the stairs, providing a convenient workspace. Each bedroom is designed with privacy in mind, featuring its own en-suite bathroom and walk-in closet. The upstairs laundry room, complete with a linen closet, adds to the home's functionality. Additional amenities include a one-car garage, off-street parking in your own driveway, and a private back patio perfect for grilling or relaxing. Residents can enjoy the community's pool and playground, while the HOA covers yard maintenance, water, and sanitation services. Located in a quiet yet convenient area, this townhome is within walking distance to public transportation and a variety of shopping and dining options, including Kroger, Walmart, Burlington, LA Fitness, and Marshall's. Situated near the front cul-de-sac of a desirable gated community, this well-maintained home is move-in ready and offers a comfortable living experience.
Zillow last checked: 8 hours ago
Listing updated: July 03, 2025 at 12:54pm
Listed by:
Barbara M Landfair 770-873-3979,
BHGRE Metro Brokers
Bought with:
Carlos Brown, 367896
Maximum One Realtor Partners
Source: GAMLS,MLS#: 10526181
Facts & features
Interior
Bedrooms & bathrooms
- Bedrooms: 2
- Bathrooms: 3
- Full bathrooms: 2
- 1/2 bathrooms: 1
Kitchen
- Features: Breakfast Bar, Breakfast Room, Pantry, Solid Surface Counters
Heating
- Central
Cooling
- Central Air
Appliances
- Included: Dishwasher, Disposal, Microwave, Refrigerator
- Laundry: Upper Level, Other, In Hall
Features
- Other
- Flooring: Laminate
- Basement: None
- Has fireplace: No
- Common walls with other units/homes: 2+ Common Walls
Interior area
- Total structure area: 1,430
- Total interior livable area: 1,430 sqft
- Finished area above ground: 1,430
- Finished area below ground: 0
Property
Parking
- Total spaces: 2
- Parking features: Garage, Attached, Garage Door Opener, Off Street
- Has attached garage: Yes
Features
- Levels: Two
- Stories: 2
- Patio & porch: Patio, Porch
- Has private pool: Yes
- Pool features: In Ground
- Has view: Yes
- View description: City
- Body of water: None
Lot
- Size: 2,003 sqft
- Features: Other, Level, Private, City Lot
Details
- Parcel number: 13 0125 LL4311
- Special conditions: Covenants/Restrictions
Construction
Type & style
- Home type: Townhouse
- Architectural style: Brick Front
- Property subtype: Townhouse
- Attached to another structure: Yes
Materials
- Vinyl Siding, Brick
- Foundation: Slab
- Roof: Composition
Condition
- Resale
- New construction: No
- Year built: 2006
Utilities & green energy
- Sewer: Public Sewer
- Water: Public
- Utilities for property: Electricity Available, Sewer Connected, Cable Available, Underground Utilities, Water Available
Community & neighborhood
Security
- Security features: Security System
Community
- Community features: Gated, Playground, Pool, Sidewalks, Street Lights
Location
- Region: Atlanta
- Subdivision: PROVIDENCE PLACE
HOA & financial
HOA
- Has HOA: Yes
- HOA fee: $350 annually
- Services included: Maintenance Grounds, Trash, Water, Swimming, Maintenance Structure
Other
Other facts
- Listing agreement: Exclusive Agency
- Listing terms: Cash,Conventional,FHA,VA Loan
Price history
| Date | Event | Price |
|---|---|---|
| 7/3/2025 | Sold | $219,000$153/sqft |
Source: | ||
| 6/18/2025 | Pending sale | $219,000$153/sqft |
Source: | ||
| 5/20/2025 | Listed for sale | $219,000-7.6%$153/sqft |
Source: | ||
| 1/1/2025 | Listing removed | $237,000$166/sqft |
Source: | ||
| 9/24/2024 | Price change | $237,000-0.8%$166/sqft |
Source: | ||
Public tax history
Tax history is unavailable.
Neighborhood: 30349
Nearby schools
GreatSchools rating
- 5/10Bethune Elementary SchoolGrades: PK-5Distance: 0.5 mi
- 5/10Mcnair Middle SchoolGrades: 6-8Distance: 0.6 mi
- 3/10Banneker High SchoolGrades: 9-12Distance: 2.6 mi
Schools provided by the listing agent
- Elementary: Bethune
- Middle: Mcnair
- High: Banneker
Source: GAMLS. This data may not be complete. We recommend contacting the local school district to confirm school assignments for this home.
Get a cash offer in 3 minutes
Find out how much your home could sell for in as little as 3 minutes with a no-obligation cash offer.
Estimated market value
$217,800



