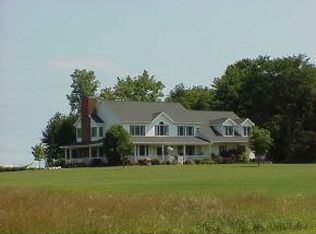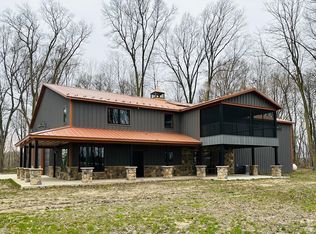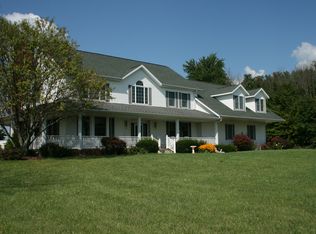Closed
$215,500
2555 E State Road 110, Rochester, IN 46975
3beds
1,840sqft
Single Family Residence
Built in 1950
3.96 Acres Lot
$254,800 Zestimate®
$--/sqft
$1,242 Estimated rent
Home value
$254,800
$240,000 - $273,000
$1,242/mo
Zestimate® history
Loading...
Owner options
Explore your selling options
What's special
Come home to the country on nearly 4 acres! Ranch style 3 bedroom 1 bath home with 60x30 pole barn. New carpet in LR and bedrooms, new plumbing and fresh paint make this move in ready. Kitchen appliances include electric range, refrigerator and dishwasher. Full bathroom has multi jetted shower, new vanity & vinyl flooring. Large covered front porch (8x40) is a great spot for enjoying the sunrise, the perennial flowers, nature and yes... the porch swing stays! Pole barn has concrete floor, workshop area/bench, and 3-10' doors. Family room in basement, washer/dryer, water softener and dehumidifier. Total finished sq ft approx 1840. GFA furnace & central air, 200 amp service, and Fiber connect internet from RTC available! Immediate possession at closing!
Zillow last checked: 8 hours ago
Listing updated: May 26, 2023 at 11:49am
Listed by:
Lisa Goodman 574-835-0986,
LAKESHORE RLTRS, INCR
Bought with:
Michele Vanlue
COLLINS and CO REALTORS - PLYMOUTH
Source: IRMLS,MLS#: 202314700
Facts & features
Interior
Bedrooms & bathrooms
- Bedrooms: 3
- Bathrooms: 1
- Full bathrooms: 1
- Main level bedrooms: 3
Bedroom 1
- Level: Main
Bedroom 2
- Level: Main
Dining room
- Level: Main
- Area: 77
- Dimensions: 7 x 11
Family room
- Level: Lower
- Area: 483
- Dimensions: 21 x 23
Kitchen
- Level: Main
- Area: 143
- Dimensions: 13 x 11
Living room
- Level: Main
- Area: 247
- Dimensions: 19 x 13
Heating
- Propane, Forced Air, Propane Tank Rented
Cooling
- Central Air
Appliances
- Included: Dishwasher, Refrigerator, Washer, Dryer-Electric, Electric Range, Electric Water Heater, Water Softener Owned
Features
- Flooring: Carpet, Vinyl
- Basement: Full,Partially Finished
- Has fireplace: No
- Fireplace features: None
Interior area
- Total structure area: 2,240
- Total interior livable area: 1,840 sqft
- Finished area above ground: 1,120
- Finished area below ground: 720
Property
Parking
- Parking features: Gravel
- Has uncovered spaces: Yes
Features
- Levels: One
- Stories: 1
- Patio & porch: Porch Covered
Lot
- Size: 3.96 Acres
- Features: Level, 3-5.9999, Rural
Details
- Additional structures: Pole/Post Building
- Parcel number: 250304200001.020007
- Other equipment: Sump Pump
Construction
Type & style
- Home type: SingleFamily
- Architectural style: Ranch
- Property subtype: Single Family Residence
Materials
- Vinyl Siding
- Roof: Asphalt,Shingle
Condition
- New construction: No
- Year built: 1950
Utilities & green energy
- Electric: REMC
- Sewer: Septic Tank
- Water: Well
Community & neighborhood
Location
- Region: Rochester
- Subdivision: None
Other
Other facts
- Listing terms: Cash,Conventional,FHA,USDA Loan,VA Loan
Price history
| Date | Event | Price |
|---|---|---|
| 5/26/2023 | Sold | $215,500+2.7% |
Source: | ||
| 5/11/2023 | Pending sale | $209,900 |
Source: | ||
| 5/8/2023 | Listed for sale | $209,900+20989900% |
Source: | ||
| 5/24/2017 | Listing removed | $1 |
Source: RE/MAX OAK CREST -PLYMOUTH #201717237 Report a problem | ||
| 4/24/2017 | Listed for sale | $1 |
Source: RE/MAX OAK CREST -PLYMOUTH #201717237 Report a problem | ||
Public tax history
| Year | Property taxes | Tax assessment |
|---|---|---|
| 2024 | $846 +25.5% | $172,200 +12.4% |
| 2023 | $674 -2.7% | $153,200 +17.1% |
| 2022 | $693 -4.8% | $130,800 +4.1% |
Find assessor info on the county website
Neighborhood: 46975
Nearby schools
GreatSchools rating
- 6/10George M Riddle Elementary SchoolGrades: 2-4Distance: 7.1 mi
- 4/10Rochester Community High SchoolGrades: 8-12Distance: 8 mi
- NAColumbia Elementary SchoolGrades: PK-1Distance: 8 mi
Schools provided by the listing agent
- Elementary: Columbia / Riddle
- Middle: Rochester Community
- High: Rochester Community
- District: Rochester Community School Corp.
Source: IRMLS. This data may not be complete. We recommend contacting the local school district to confirm school assignments for this home.

Get pre-qualified for a loan
At Zillow Home Loans, we can pre-qualify you in as little as 5 minutes with no impact to your credit score.An equal housing lender. NMLS #10287.


