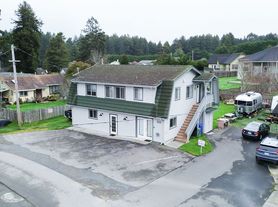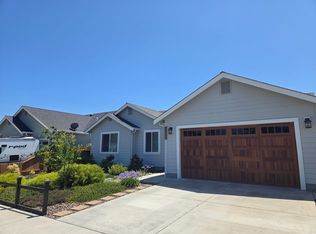This 3353 square foot single family home has 4 bedrooms and 4.0 bathrooms. This home is located at 2555 Dragonfly Pl, McKinleyville, CA 95519.
House for rent
Accepts Zillow applications
$4,000/mo
2555 Dragonfly Pl, McKinleyville, CA 95519
4beds
3,353sqft
Price may not include required fees and charges.
Single family residence
Available now
-- Pets
Central air
Hookups laundry
-- Parking
Baseboard
What's special
- 4 days |
- -- |
- -- |
Travel times
Facts & features
Interior
Bedrooms & bathrooms
- Bedrooms: 4
- Bathrooms: 4
- Full bathrooms: 4
Heating
- Baseboard
Cooling
- Central Air
Appliances
- Included: Dishwasher, WD Hookup
- Laundry: Hookups
Features
- WD Hookup
- Flooring: Carpet, Hardwood, Tile
Interior area
- Total interior livable area: 3,353 sqft
Property
Parking
- Details: Contact manager
Features
- Exterior features: Heating system: Baseboard
Details
- Parcel number: 509321035000
Construction
Type & style
- Home type: SingleFamily
- Property subtype: Single Family Residence
Community & HOA
Location
- Region: Mckinleyville
Financial & listing details
- Lease term: Sublet/Temporary
Price history
| Date | Event | Price |
|---|---|---|
| 10/14/2025 | Listed for rent | $4,000$1/sqft |
Source: Zillow Rentals | ||
| 11/16/2024 | Listing removed | -- |
Source: Owner | ||
| 8/22/2024 | Listed for sale | $1,195,000+39%$356/sqft |
Source: | ||
| 1/12/2021 | Sold | $860,000-0.6%$256/sqft |
Source: | ||
| 10/30/2020 | Listed for sale | $865,000+33.1%$258/sqft |
Source: Ming Tree, REALTORS #257716 | ||

