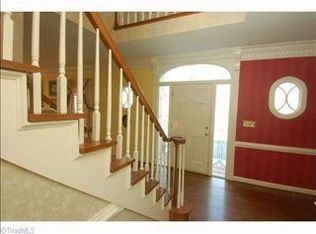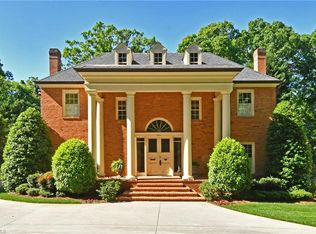Sold for $578,000
$578,000
2555 Country Club Rd, Winston Salem, NC 27104
4beds
3,132sqft
Stick/Site Built, Residential, Single Family Residence
Built in 1984
0.57 Acres Lot
$576,600 Zestimate®
$--/sqft
$2,795 Estimated rent
Home value
$576,600
$530,000 - $628,000
$2,795/mo
Zestimate® history
Loading...
Owner options
Explore your selling options
What's special
MOTIVATED SELLER! This one-level home features a picturesque backyard perfect for morning coffee and relaxation. Skylights enhance the ambiance of the sunroom/screened-in porch. The spacious layout boasts high ceilings & large rooms, each bedroom has its own full bathroom for added privacy. The welcoming den features a cozy fireplace, built-ins, & wet bar. The 4th bedroom/office with a half bath provides a flexible space for any hobby enthusiast. The home includes a circle driveway, adding convenience. The all-season sunroom, not included in the listed square footage, extends the living space and provides a seamless indoor-outdoor experience. Perfectly located near Stratford Rd, the home is conveniently accessible to Business 40, shopping & restaurants. The property will be SOLD AS IS, perfect for those looking for a revitalization opportunity of this very attractive location and floor plan. Tax amount based on 2025 tax value & 2024 tax rate. 2025 tax rate will be set mid-summer.
Zillow last checked: 8 hours ago
Listing updated: August 05, 2025 at 07:00am
Listed by:
John Fox 704-996-8257,
Leonard Ryden Burr Real Estate
Bought with:
Anton Moussaev, 279531
Leonard Ryden Burr Real Estate
Source: Triad MLS,MLS#: 1177613 Originating MLS: Winston-Salem
Originating MLS: Winston-Salem
Facts & features
Interior
Bedrooms & bathrooms
- Bedrooms: 4
- Bathrooms: 4
- Full bathrooms: 3
- 1/2 bathrooms: 1
- Main level bathrooms: 4
Primary bedroom
- Level: Main
- Dimensions: 13.25 x 17.08
Bedroom 2
- Level: Main
- Dimensions: 13.08 x 13.25
Bedroom 3
- Level: Main
- Dimensions: 12.67 x 11.5
Bedroom 4
- Level: Main
- Dimensions: 13.25 x 11.42
Den
- Level: Main
- Dimensions: 20.25 x 17.75
Dining room
- Level: Main
- Dimensions: 14.17 x 19.08
Entry
- Level: Main
- Dimensions: 9.58 x 10.42
Kitchen
- Level: Main
- Dimensions: 17.75 x 24.83
Laundry
- Level: Main
- Dimensions: 13.08 x 6.33
Living room
- Level: Main
- Dimensions: 15.83 x 16.75
Sunroom
- Level: Main
- Dimensions: 27.33 x 12.5
Heating
- Forced Air, Natural Gas
Cooling
- Central Air, Zoned
Appliances
- Included: Microwave, Dishwasher, Disposal, Free-Standing Range, Electric Water Heater
- Laundry: Dryer Connection, Main Level, Washer Hookup
Features
- Ceiling Fan(s), Dead Bolt(s), Kitchen Island, Pantry, Vaulted Ceiling(s)
- Flooring: Carpet, Tile, Vinyl, Wood
- Basement: Crawl Space
- Attic: Pull Down Stairs
- Number of fireplaces: 1
- Fireplace features: Gas Log, Great Room
Interior area
- Total structure area: 3,132
- Total interior livable area: 3,132 sqft
- Finished area above ground: 3,132
Property
Parking
- Total spaces: 2
- Parking features: Garage, Circular Driveway, Driveway, Garage Door Opener, Attached
- Attached garage spaces: 2
- Has uncovered spaces: Yes
Features
- Levels: One
- Stories: 1
- Exterior features: Gas Grill
- Pool features: None
- Fencing: Fenced
Lot
- Size: 0.57 Acres
- Features: City Lot, Level, Partially Cleared
Details
- Parcel number: 6825073711
- Zoning: RS12
- Special conditions: Owner Sale
Construction
Type & style
- Home type: SingleFamily
- Architectural style: Transitional
- Property subtype: Stick/Site Built, Residential, Single Family Residence
Materials
- Stucco
Condition
- Year built: 1984
Utilities & green energy
- Sewer: Public Sewer
- Water: Public
Community & neighborhood
Location
- Region: Winston Salem
- Subdivision: Buena Vista
Other
Other facts
- Listing agreement: Exclusive Right To Sell
Price history
| Date | Event | Price |
|---|---|---|
| 8/4/2025 | Sold | $578,000-7.5% |
Source: | ||
| 7/3/2025 | Pending sale | $625,000 |
Source: | ||
| 5/21/2025 | Price change | $625,000-7.4% |
Source: | ||
| 5/5/2025 | Price change | $675,000-2.2% |
Source: | ||
| 4/17/2025 | Listed for sale | $689,900-0.7% |
Source: | ||
Public tax history
| Year | Property taxes | Tax assessment |
|---|---|---|
| 2025 | $8,839 +11.5% | $801,900 +41.9% |
| 2024 | $7,929 +4.8% | $565,200 |
| 2023 | $7,567 +1.9% | $565,200 |
Find assessor info on the county website
Neighborhood: Buena Vista
Nearby schools
GreatSchools rating
- 9/10Whitaker ElementaryGrades: PK-5Distance: 0.5 mi
- 1/10Wiley MiddleGrades: 6-8Distance: 1.1 mi
- 4/10Reynolds HighGrades: 9-12Distance: 1.1 mi
Get a cash offer in 3 minutes
Find out how much your home could sell for in as little as 3 minutes with a no-obligation cash offer.
Estimated market value$576,600
Get a cash offer in 3 minutes
Find out how much your home could sell for in as little as 3 minutes with a no-obligation cash offer.
Estimated market value
$576,600

