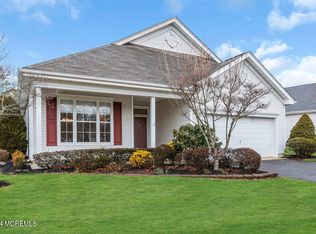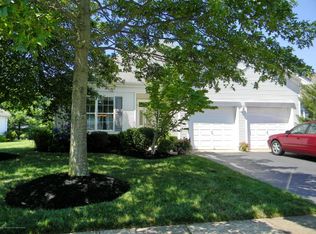This beautiful Four Seasons 3 Bedroom 2.5 Bathroom Extended Cypress is one of a kind. The Family Room with a see through fireplace opens into a bright 12x24 Sun Room. A real bonus is the studio/reading room which is entered through double doors from the either Sun Room or Master Bedroom with perfect exposure for an artist or can be used as a cozy reading room. A second gas fireplace in the Living Room adds to the elegance of this home. The kitchen with granite counters, Viking appliances, center island and bay window is a gourmets delight. The Master Bedroom has his and hers walk in closets complete with built ins. The owners are Master Gardeners who thoughtfully designed the private patio and natural landscaping.
This property is off market, which means it's not currently listed for sale or rent on Zillow. This may be different from what's available on other websites or public sources.


