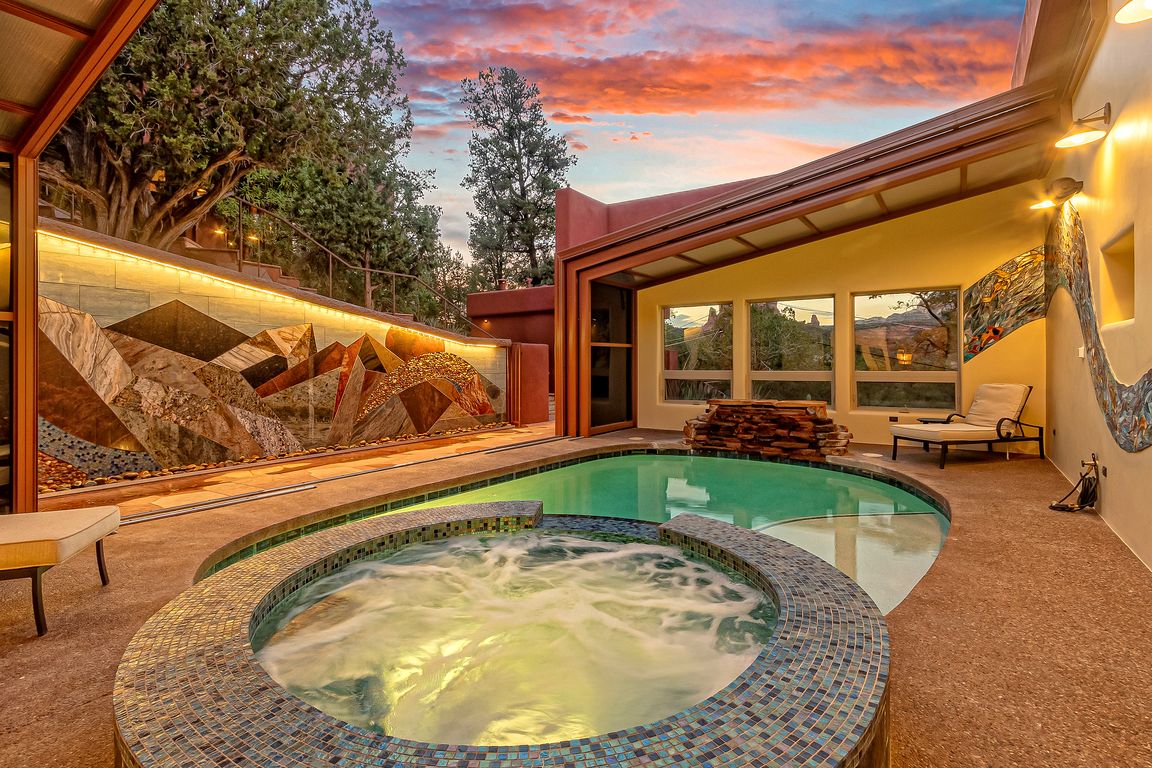
For sale
$6,500,000
6beds
9,723sqft
25&55 Cibola Dr, Sedona, AZ 86336
6beds
9,723sqft
Single family residence
Built in 2002
0.82 Acres
4 Attached garage spaces
$669 price/sqft
$60 monthly HOA fee
What's special
Private hot tubSparkling poolStone fireplaceDesert-toned brick fireplaceNative red rock wallsBreathtaking red rock viewsSoaring ceilings
Welcome to ''La Aguilera'' -the epitome of luxury, perched high in the prestigious Cibola Hills of Uptown Sedona. This estate borders the National Forest and commands jaw-dropping, panoramic views of Sedona's awe-inspiring red rocks. Two exceptional homes, offered together, encompass approximately 9723 square feet of serene, private living spaces, designed for ...
- 412 days |
- 2,126 |
- 59 |
Source: SVVAR,MLS#: 536999
Travel times
Living Room
Kitchen
Dining Room
Primary Bedroom
Kitchen
Indoor Pool
Family Room
Zillow last checked: 7 hours ago
Listing updated: August 19, 2025 at 05:35am
Listed by:
Kristi Anderson 480-567-2103,
eXp Realty,
Chris Williams 928-300-2927,
eXp Realty
Source: SVVAR,MLS#: 536999
Facts & features
Interior
Bedrooms & bathrooms
- Bedrooms: 6
- Bathrooms: 7
- Full bathrooms: 5
- 3/4 bathrooms: 1
- 1/2 bathrooms: 1
Rooms
- Room types: Atrium, Kitchen/Dining Combo, Living/Dining Combo, Great Room, Split Bedroom, Recreation/Game Room, Hobby/Studio, Family Room, Potential Bedroom, Study/Den/Library, Workshop
Heating
- Heat Pump, Solar
Cooling
- Central Air, Ceiling Fan(s), Other
Appliances
- Included: Double Oven, Instant Hot Water
Features
- Wet Bar, In-Law Floorplan, Other, Breakfast Nook, Cathedral Ceiling(s), Ceiling Fan(s), Walk-In Closet(s), With Bath, Separate Tub/Shower, Open Floorplan, Level Entry, Main Living 1st Lvl, Breakfast Bar, Kitchen Island, Pantry, Elevator
- Flooring: Carpet, Stone, Tile, Wood
- Windows: Double Glaze, Pleated Shades, Skylight(s)
- Has fireplace: Yes
- Fireplace features: Wood Burning
Interior area
- Total structure area: 9,723
- Total interior livable area: 9,723 sqft
Video & virtual tour
Property
Parking
- Total spaces: 6
- Parking features: 2 Car, 3 or More, Off Street, Other, Garage Door Opener
- Attached garage spaces: 4
- Carport spaces: 2
- Covered spaces: 6
Accessibility
- Accessibility features: None
Features
- Levels: Other - See Remarks,Two
- Stories: 2
- Patio & porch: Deck, Covered, Patio
- Exterior features: Landscaping, Sprinkler/Drip, Rain Gutters, Water Features, Built-in Barbecue, Other
- Has private pool: Yes
- Pool features: Private
- Has spa: Yes
- Spa features: Private
- Has view: Yes
- View description: Mountain(s), Panoramic, None
Lot
- Size: 0.82 Acres
- Features: Sprinkler, Cul-De-Sac, Red Rock, Many Trees, Views, Other, Rock Outcropping, Borders Forest
Details
- Additional structures: Other
- Parcel number: 40102042a
- Zoning: Residential
Construction
Type & style
- Home type: SingleFamily
- Architectural style: Spanish,Contemporary,Southwest
- Property subtype: Single Family Residence
Materials
- Foundation: Stem Wall
Condition
- Year built: 2002
Utilities & green energy
- Electric: 220 Volts
Green energy
- Energy efficient items: HVAC
Community & HOA
Community
- Security: Smoke Detector(s), Security System
- Subdivision: Cibola Hills
HOA
- Has HOA: Yes
- HOA fee: $60 monthly
Location
- Region: Sedona
Financial & listing details
- Price per square foot: $669/sqft
- Annual tax amount: $7,236
- Date on market: 9/3/2024
- Listing terms: Cash to New Loan,Cash
- Road surface type: Paved
- Body type: None