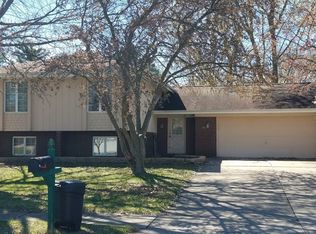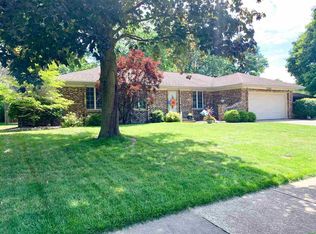MORE PHOTOS TO COME! Looking for a darling ranch home on the West side of Springfield? check out this super sharp home with lots of updates. Cozy family room with a wood burning fireplace and slider off to the patio for grilling. Nice bright kitchen area walks into a formal dining room. Master bedroom features large walk-in closet, and updated master bathroom. 2 other bedrooms share an additional bathroom. Three season room off the living room overlooks the backyard with a large deck for entertaining. The unfinished basement has been a great workout area, pool table space and could easily be finished for additional square footage!
This property is off market, which means it's not currently listed for sale or rent on Zillow. This may be different from what's available on other websites or public sources.

