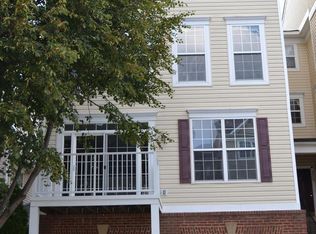GORGEOUS 3BR 2.5 BA TOWNHOME IN HEART OF HERNDON, FULLY FINISHED BASEMENT LEADS TO PATIO/FENCED IN BACK YARD, SPACIOUS LIVING AREA, KITCHEN W/ SITTING AREA/LIVING ROOM LEADING TO TREX DECK, LARGE MASTER BEDROOM W/ WALK IN CLOSET, CLOSE TO RT. 28, 267, DULLES AIPORT, SHOPPING & RESTAURANTS, MUCH MORE TO SEE, GO AND SHOW NOW
Townhouse for rent
$2,800/mo
2555 Chase Wellesley Dr, Herndon, VA 20171
3beds
1,806sqft
Price may not include required fees and charges.
Townhouse
Available Fri Aug 1 2025
Cats, dogs OK
Central air, electric, ceiling fan
In unit laundry
1 Attached garage space parking
Natural gas, forced air, fireplace
What's special
Trex deck
- 17 days
- on Zillow |
- -- |
- -- |
Travel times
Get serious about saving for a home
Consider a first-time homebuyer savings account designed to grow your down payment with up to a 6% match & 4.15% APY.
Facts & features
Interior
Bedrooms & bathrooms
- Bedrooms: 3
- Bathrooms: 3
- Full bathrooms: 2
- 1/2 bathrooms: 1
Rooms
- Room types: Family Room
Heating
- Natural Gas, Forced Air, Fireplace
Cooling
- Central Air, Electric, Ceiling Fan
Appliances
- Included: Dishwasher, Disposal, Dryer, Microwave, Oven, Refrigerator, Stove, Washer
- Laundry: In Unit
Features
- Cathedral Ceiling(s), Ceiling Fan(s), Combination Kitchen/Living, Dry Wall, Family Room Off Kitchen, Floor Plan - Traditional, Open Floorplan, Recessed Lighting, Upgraded Countertops, Walk In Closet
- Has basement: Yes
- Has fireplace: Yes
Interior area
- Total interior livable area: 1,806 sqft
Property
Parking
- Total spaces: 1
- Parking features: Attached, Covered
- Has attached garage: Yes
- Details: Contact manager
Features
- Exterior features: Architecture Style: Colonial, Attached Garage, Cathedral Ceiling(s), Combination Kitchen/Living, Common Area Maintenance included in rent, Common Grounds, Community, Dry Wall, Family Room Off Kitchen, Floor Plan - Traditional, Garage Door Opener, Garage Faces Front, Garbage included in rent, Gas Water Heater, Heating system: Forced Air, Heating: Gas, Ice Maker, Open Floorplan, Oven/Range - Gas, Pool - Outdoor, Recessed Lighting, Roof Type: Asphalt, Screen, Screens, Sliding Doors, Tot Lots/Playground, Upgraded Countertops, Walk In Closet, Water Dispenser, Window Treatments
Details
- Parcel number: 0163100025
Construction
Type & style
- Home type: Townhouse
- Architectural style: Colonial
- Property subtype: Townhouse
Materials
- Roof: Asphalt
Condition
- Year built: 1998
Utilities & green energy
- Utilities for property: Garbage
Building
Management
- Pets allowed: Yes
Community & HOA
Community
- Features: Pool
HOA
- Amenities included: Pool
Location
- Region: Herndon
Financial & listing details
- Lease term: 12 Months
Price history
| Date | Event | Price |
|---|---|---|
| 6/20/2025 | Listed for rent | $2,800+33.3%$2/sqft |
Source: Bright MLS #VAFX2249832 | ||
| 4/25/2020 | Listing removed | $2,100$1/sqft |
Source: Alluri Realty, Inc. #VAFX1108752 | ||
| 3/2/2020 | Listed for rent | $2,100+5.3%$1/sqft |
Source: Alluri Realty, Inc. #VAFX1108752 | ||
| 10/24/2018 | Listing removed | $1,995$1/sqft |
Source: Alluri Realty, Inc. #1002145964 | ||
| 8/1/2018 | Listed for rent | $1,995$1/sqft |
Source: Alluri Realty, Inc. #1002145964 | ||
![[object Object]](https://photos.zillowstatic.com/fp/3cca4cdfa6ad4e173a2349bab3bc075e-p_i.jpg)
