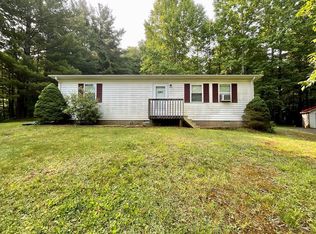This is a nice, well-maintained double-wide manufactured home in a very private setting. The yard is completely surrounded by mature trees providing privacy. The master suite is spacious with a large walk-in closet and a huge bathroom with a large garden tub, shower and double sinks. There is plenty of living area with a large living room and family room/den. The kitchen has lots of counter space and cabinet storage. There is a separate dining area. The family room has a fireplace with gas logs and built-in entertainment center. There are 2 nice-sized bedrooms with large closets. The washer and dryer are in the utility room which has an exterior door to the back of the home.
This property is off market, which means it's not currently listed for sale or rent on Zillow. This may be different from what's available on other websites or public sources.
