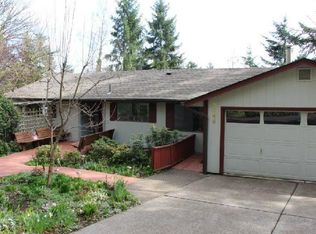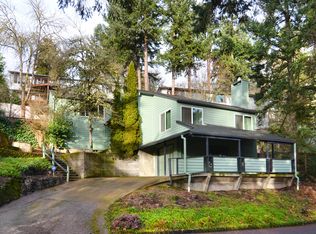Sold
$747,670
2555 Birch Ln, Eugene, OR 97403
4beds
2,986sqft
Residential, Single Family Residence
Built in 1967
6,098.4 Square Feet Lot
$750,600 Zestimate®
$250/sqft
$4,650 Estimated rent
Home value
$750,600
$691,000 - $811,000
$4,650/mo
Zestimate® history
Loading...
Owner options
Explore your selling options
What's special
Exceptionally well-cared for home just steps from Hendricks Park and convenient distance to University of Oregon campus, Matthew Knight Arena, Hayward Field, shops, restaurants, schools, parks, and trails. Lots of square footage and adaptability of space in this floor plan, featuring a large living room with fireplace, hardwood floors, and great big views to the east. The formal dining room offers hardwood floors, double built-ins and slider to deck, plus an additional eating area off the kitchen with large picture window capturing gorgeous views. Brand new stainless appliances and luxury tile flooring in the kitchen add great appeal. Two bedrooms and one bath on main floor, as well as two bedrooms and one bath on lower level, plus full-size family room with fireplace and outdoor access, study/hobby room (could be converted to 5th bedroom), and large laundry room all on lower level give ample space for living, entertaining, and flex-of-use space. Enjoy the outdoor space from the main level deck, lower level deck or lower level patio.The professionally designed yard/garden space is beautiful, as well as low maintenance. Dual gas furnaces, central air newly installed in 2022, vinyl windows, multiple skylights for capturing light, 2-car attached garage, and efficient storage space throughout the home. Homes of this quality and size are hard to come by in this area and price!
Zillow last checked: 8 hours ago
Listing updated: April 30, 2025 at 08:08am
Listed by:
Tiffany Matthews 541-968-3233,
Home Realty Group,
Connor Matthews 541-359-6973,
Home Realty Group
Bought with:
Ken Martinson, 840500148
Windermere RE Lane County
Source: RMLS (OR),MLS#: 373269791
Facts & features
Interior
Bedrooms & bathrooms
- Bedrooms: 4
- Bathrooms: 2
- Full bathrooms: 2
- Main level bathrooms: 1
Primary bedroom
- Features: Wallto Wall Carpet
- Level: Main
Bedroom 2
- Features: Wallto Wall Carpet
- Level: Main
Bedroom 3
- Features: Wallto Wall Carpet
- Level: Lower
Bedroom 4
- Features: Wallto Wall Carpet
- Level: Lower
Dining room
- Features: Builtin Features, Hardwood Floors, Sliding Doors
- Level: Main
Family room
- Features: Exterior Entry, Fireplace, Wallto Wall Carpet
- Level: Lower
Kitchen
- Features: Eating Area
- Level: Main
Living room
- Features: Fireplace, Hardwood Floors
- Level: Main
Heating
- Heat Pump, Fireplace(s)
Cooling
- Central Air
Appliances
- Included: Built-In Range, Convection Oven, Dishwasher, ENERGY STAR Qualified Appliances, Free-Standing Refrigerator, Range Hood, Stainless Steel Appliance(s), Gas Water Heater, Tank Water Heater
- Laundry: Laundry Room
Features
- Closet, Built-in Features, Eat-in Kitchen, Tile
- Flooring: Hardwood, Tile, Wall to Wall Carpet
- Doors: Sliding Doors
- Windows: Double Pane Windows, Vinyl Frames
- Basement: Daylight,Finished,Full
- Number of fireplaces: 2
- Fireplace features: Wood Burning
Interior area
- Total structure area: 2,986
- Total interior livable area: 2,986 sqft
Property
Parking
- Total spaces: 2
- Parking features: Driveway, Parking Pad, Garage Door Opener, Attached
- Attached garage spaces: 2
- Has uncovered spaces: Yes
Accessibility
- Accessibility features: Garage On Main, Main Floor Bedroom Bath, Parking, Walkin Shower, Accessibility
Features
- Stories: 2
- Patio & porch: Deck, Patio
- Exterior features: Garden, Yard, Exterior Entry
- Has spa: Yes
- Spa features: Bath
- Fencing: Fenced
- Has view: Yes
- View description: Mountain(s), Territorial
Lot
- Size: 6,098 sqft
- Features: Level, Sloped, Terraced, SqFt 5000 to 6999
Details
- Parcel number: 0295517
Construction
Type & style
- Home type: SingleFamily
- Architectural style: Contemporary,Daylight Ranch
- Property subtype: Residential, Single Family Residence
Materials
- Wood Siding
- Foundation: Concrete Perimeter
- Roof: Composition
Condition
- Resale
- New construction: No
- Year built: 1967
Utilities & green energy
- Gas: Gas
- Sewer: Public Sewer
- Water: Public
Community & neighborhood
Security
- Security features: Security System, Security Lights
Location
- Region: Eugene
Other
Other facts
- Listing terms: Cash,Conventional,FHA,VA Loan
- Road surface type: Paved
Price history
| Date | Event | Price |
|---|---|---|
| 4/30/2025 | Sold | $747,670-1.5%$250/sqft |
Source: | ||
| 4/6/2025 | Pending sale | $759,000$254/sqft |
Source: | ||
| 3/28/2025 | Listed for sale | $759,000+171.1%$254/sqft |
Source: | ||
| 6/19/2002 | Sold | $280,000$94/sqft |
Source: Public Record | ||
Public tax history
| Year | Property taxes | Tax assessment |
|---|---|---|
| 2025 | $8,182 +1.3% | $419,935 +3% |
| 2024 | $8,080 +2.6% | $407,704 +3% |
| 2023 | $7,874 +4% | $395,830 +3% |
Find assessor info on the county website
Neighborhood: Laurel Hill Valley
Nearby schools
GreatSchools rating
- 8/10Edison Elementary SchoolGrades: K-5Distance: 0.9 mi
- 6/10Roosevelt Middle SchoolGrades: 6-8Distance: 1.6 mi
- 8/10South Eugene High SchoolGrades: 9-12Distance: 1.5 mi
Schools provided by the listing agent
- Elementary: Edison
- Middle: Roosevelt
- High: South Eugene
Source: RMLS (OR). This data may not be complete. We recommend contacting the local school district to confirm school assignments for this home.

Get pre-qualified for a loan
At Zillow Home Loans, we can pre-qualify you in as little as 5 minutes with no impact to your credit score.An equal housing lender. NMLS #10287.
Sell for more on Zillow
Get a free Zillow Showcase℠ listing and you could sell for .
$750,600
2% more+ $15,012
With Zillow Showcase(estimated)
$765,612
