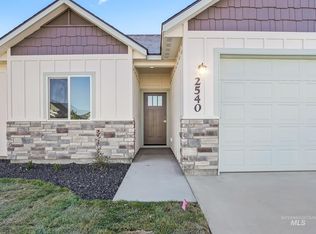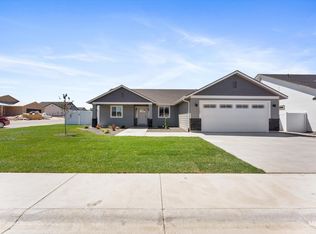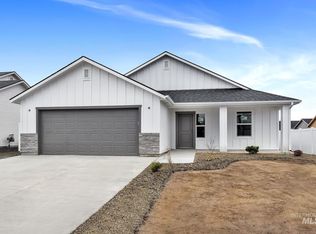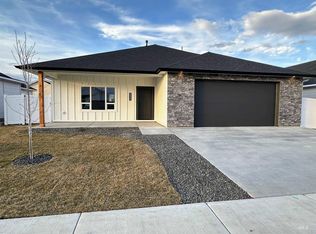Sold
Price Unknown
2555 Augusta Ave, Payette, ID 83661
3beds
2baths
1,758sqft
Single Family Residence
Built in 2023
6,621.12 Square Feet Lot
$401,600 Zestimate®
$--/sqft
$2,334 Estimated rent
Home value
$401,600
Estimated sales range
Not available
$2,334/mo
Zestimate® history
Loading...
Owner options
Explore your selling options
What's special
*LOWEST PRICE PER SQ FT IN THE NEIGHBORHOOD* Just two blocks from Scotch Pines Golf Course, this stunning home is looking for its new owners! This is a 1 year old home with all the bells and whistles. The home is large with 1758 sq ft of space, 3 bedrooms, 2 bathrooms, and a 3 car garage. The upgrades to the home include wood cabinetry featuring dovetail drawers with soft close hardware and brand new LVP flooring and carpet. The primary suite features dual vanities, walk-in marble shower and stylized lighting. The home's landscaping is less than a year old and includes underground sprinklers, sod and gravel. This better than new home is located in a quiet neighborhood with pride of ownership throughout. The location is fantastic just minutes to I84, local schools and the Oregon border for shopping, entertainment and more. This home is practically brand new and ready for its new owners!
Zillow last checked: 8 hours ago
Listing updated: August 26, 2024 at 04:04pm
Listed by:
Larry Downs 208-941-1075,
Downs Realty LLC
Bought with:
Larry Downs
Downs Realty LLC
Source: IMLS,MLS#: 98908451
Facts & features
Interior
Bedrooms & bathrooms
- Bedrooms: 3
- Bathrooms: 2
- Main level bathrooms: 2
- Main level bedrooms: 3
Primary bedroom
- Level: Main
- Area: 192
- Dimensions: 16 x 12
Bedroom 2
- Level: Main
- Area: 132
- Dimensions: 12 x 11
Bedroom 3
- Level: Main
- Area: 132
- Dimensions: 12 x 11
Kitchen
- Level: Main
- Area: 196
- Dimensions: 14 x 14
Living room
- Level: Main
- Area: 345
- Dimensions: 23 x 15
Heating
- Forced Air, Natural Gas
Cooling
- Central Air
Appliances
- Included: Gas Water Heater, Dishwasher, Disposal, Microwave, Oven/Range Freestanding
Features
- Bath-Master, Bed-Master Main Level, Walk-In Closet(s), Breakfast Bar, Pantry, Kitchen Island, Quartz Counters, Number of Baths Main Level: 2
- Flooring: Carpet
- Has basement: No
- Has fireplace: No
Interior area
- Total structure area: 1,758
- Total interior livable area: 1,758 sqft
- Finished area above ground: 1,758
Property
Parking
- Total spaces: 3
- Parking features: Attached
- Attached garage spaces: 3
- Details: Garage: 31x27
Features
- Levels: One
- Patio & porch: Covered Patio/Deck
- Fencing: Vinyl
Lot
- Size: 6,621 sqft
- Dimensions: 100 x 60
- Features: Standard Lot 6000-9999 SF, Irrigation Available, Sidewalks, Auto Sprinkler System
Details
- Parcel number: P16070020110
Construction
Type & style
- Home type: SingleFamily
- Property subtype: Single Family Residence
Materials
- Frame
- Roof: Composition
Condition
- Year built: 2023
Utilities & green energy
- Water: Public
- Utilities for property: Sewer Connected
Community & neighborhood
Location
- Region: Payette
- Subdivision: Piper Glen Sub
HOA & financial
HOA
- Has HOA: Yes
- HOA fee: $350 annually
Other
Other facts
- Listing terms: Cash,Consider All,Conventional,FHA,VA Loan
- Ownership: Fee Simple
- Road surface type: Paved
Price history
Price history is unavailable.
Public tax history
| Year | Property taxes | Tax assessment |
|---|---|---|
| 2025 | -- | $395,234 |
Find assessor info on the county website
Neighborhood: 83661
Nearby schools
GreatSchools rating
- NAPayette Primary SchoolGrades: PK-3Distance: 1 mi
- 2/10Mc Cain Middle SchoolGrades: 6-8Distance: 0.3 mi
- 3/10Payette High SchoolGrades: 9-12Distance: 1.5 mi
Schools provided by the listing agent
- Elementary: Payette
- Middle: McCain
- High: Payette
- District: Payette School District #371
Source: IMLS. This data may not be complete. We recommend contacting the local school district to confirm school assignments for this home.



