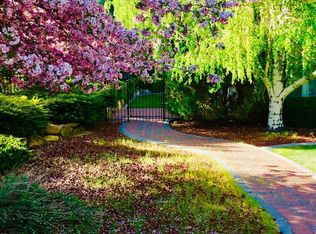Closed
$765,000
2555 Ash Canyon Rd, Carson City, NV 89703
3beds
2,498sqft
Single Family Residence
Built in 1979
1 Acres Lot
$758,900 Zestimate®
$306/sqft
$3,251 Estimated rent
Home value
$758,900
$691,000 - $835,000
$3,251/mo
Zestimate® history
Loading...
Owner options
Explore your selling options
What's special
Where Nevada’s natural beauty meets timeless potential, this Westside Carson City gem delivers space, style, and soul. Perfectly perched on a 1-acre corner lot, this one-of-a-kind property is surrounded by stunning mountain vistas and desert skies that go on forever. Whether you're hosting sunset BBQs, parking the RV in your full RV garage, or finally starting that garden you've dreamed of — there's room for it all., Step inside and feel the possibilities: soaring dome vaulted wood ceilings bring warm character, while the open-concept living, dining, and kitchen areas invite connection. The kitchen blends modern charm with bold black granite, shaker cabinets, and appliances that are ready to serve. With three generously sized bedrooms plus a bonus office space, this home adapts to your lifestyle with ease. And the backyard? It’s not just a yard — it’s a canvas. Picture long summer evenings on the wraparound deck, quiet mornings in the fully enclosed gazebo, and endless space for future dreams. Ready for its Mid-Century Modern glow-up, this custom home is more than a place to live — it’s a place to thrive.
Zillow last checked: 8 hours ago
Listing updated: May 29, 2025 at 05:13pm
Listed by:
Richard Berman S.181980 775-800-5032,
Dickson Realty - Damonte Ranch
Bought with:
Cesar Banda, S.167796
Ferrari-Lund Real Estate Reno
Source: NNRMLS,MLS#: 250004491
Facts & features
Interior
Bedrooms & bathrooms
- Bedrooms: 3
- Bathrooms: 3
- Full bathrooms: 3
Heating
- Forced Air, Natural Gas
Cooling
- Central Air, Refrigerated
Appliances
- Included: Dishwasher, Disposal, Dryer, Electric Cooktop, Oven, Refrigerator, Washer
- Laundry: Cabinets, Laundry Area, Laundry Room
Features
- Ceiling Fan(s), High Ceilings, Kitchen Island, Master Downstairs, Walk-In Closet(s)
- Flooring: Carpet, Ceramic Tile, Wood
- Windows: Blinds, Double Pane Windows, Drapes, Rods
- Number of fireplaces: 1
Interior area
- Total structure area: 2,498
- Total interior livable area: 2,498 sqft
Property
Parking
- Total spaces: 4
- Parking features: Attached, Garage Door Opener, RV Garage
- Attached garage spaces: 4
Features
- Stories: 1
- Patio & porch: Deck
- Fencing: Back Yard
- Has view: Yes
- View description: Mountain(s), Trees/Woods
Lot
- Size: 1 Acres
- Features: Corner Lot, Landscaped, Level, Sprinklers In Front, Sprinklers In Rear
Details
- Additional structures: Gazebo
- Parcel number: 00718101
- Zoning: Sf1a
Construction
Type & style
- Home type: SingleFamily
- Property subtype: Single Family Residence
Materials
- Foundation: Crawl Space
- Roof: Composition,Pitched,Shingle
Condition
- New construction: No
- Year built: 1979
Utilities & green energy
- Sewer: Septic Tank
- Water: Public
- Utilities for property: Cable Available, Electricity Available, Internet Available, Natural Gas Available, Phone Available, Water Available, Cellular Coverage, Water Meter Installed
Community & neighborhood
Location
- Region: Carson City
- Subdivision: Cogorno Estates
Other
Other facts
- Listing terms: 1031 Exchange,Cash,Conventional,FHA,VA Loan
Price history
| Date | Event | Price |
|---|---|---|
| 5/29/2025 | Sold | $765,000-3.8%$306/sqft |
Source: | ||
| 5/15/2025 | Contingent | $795,000$318/sqft |
Source: | ||
| 4/19/2025 | Pending sale | $795,000$318/sqft |
Source: | ||
| 4/15/2025 | Listed for sale | $795,000$318/sqft |
Source: | ||
| 4/14/2025 | Pending sale | $795,000$318/sqft |
Source: | ||
Public tax history
| Year | Property taxes | Tax assessment |
|---|---|---|
| 2025 | $3,972 +6.4% | $129,495 -2% |
| 2024 | $3,733 +3% | $132,200 +3.1% |
| 2023 | $3,625 +8% | $128,221 +9.3% |
Find assessor info on the county website
Neighborhood: 89703
Nearby schools
GreatSchools rating
- 7/10Edith West Fritsch Elementary SchoolGrades: PK-5Distance: 1.2 mi
- 6/10Carson Middle SchoolGrades: 6-8Distance: 1 mi
- 5/10Carson High SchoolGrades: 9-12Distance: 2.5 mi
Schools provided by the listing agent
- Elementary: Edith W Fritsch
- Middle: Carson
- High: Carson
Source: NNRMLS. This data may not be complete. We recommend contacting the local school district to confirm school assignments for this home.
Get a cash offer in 3 minutes
Find out how much your home could sell for in as little as 3 minutes with a no-obligation cash offer.
Estimated market value$758,900
Get a cash offer in 3 minutes
Find out how much your home could sell for in as little as 3 minutes with a no-obligation cash offer.
Estimated market value
$758,900
