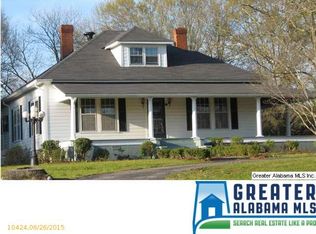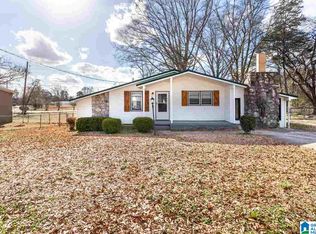Sold for $261,000
$261,000
2555 Airport Rd, Oxford, AL 36203
4beds
2,063sqft
Single Family Residence
Built in 1967
0.3 Acres Lot
$280,100 Zestimate®
$127/sqft
$1,675 Estimated rent
Home value
$280,100
$263,000 - $297,000
$1,675/mo
Zestimate® history
Loading...
Owner options
Explore your selling options
What's special
When only the best will do!!!! This lovely totally renovated ranch style home located in Oxford has so much to offer and will not last long. It features 4 bedrooms ( 2 master suites), 3 baths, family room, large kitchen w/island/breakfast bar, dining room area, laundry room and a double garage. Amenities are endless and include luxury vinyl plank flooring throughout, walk-in closets, granite countertops, new kitchen cabinets, pantry, LED lighting, split bedrooms floor plan, covered & open porches, wooden privacy fencing, full brick exterior, double pane windows, mature trees and so much more. Don't miss out on this rare find in Oxford. It awaits your viewing and you know you will say "I am home". Live the American Dream and call today.
Zillow last checked: 8 hours ago
Listing updated: July 11, 2023 at 03:02pm
Listed by:
Sylvia Bentley 256-310-2800,
ERA King Real Estate
Bought with:
Undrea Gladden
Sold South Realty
Source: GALMLS,MLS#: 1353722
Facts & features
Interior
Bedrooms & bathrooms
- Bedrooms: 4
- Bathrooms: 3
- Full bathrooms: 3
Primary bedroom
- Level: First
Bedroom 1
- Level: First
Bedroom 2
- Level: First
Primary bathroom
- Level: First
Bathroom 1
- Level: First
Dining room
- Level: First
Family room
- Level: First
Kitchen
- Features: Stone Counters, Eat-in Kitchen, Kitchen Island
- Level: First
Basement
- Area: 0
Heating
- Heat Pump
Cooling
- Heat Pump, Ceiling Fan(s)
Appliances
- Included: Dishwasher, Microwave, Electric Oven, Self Cleaning Oven, Stainless Steel Appliance(s), Stove-Electric, Electric Water Heater
- Laundry: Electric Dryer Hookup, Washer Hookup, Main Level, Laundry Room, Laundry (ROOM), Yes
Features
- Recessed Lighting, Split Bedroom, Crown Molding, Linen Closet, Split Bedrooms, Tub/Shower Combo, Walk-In Closet(s)
- Flooring: Laminate
- Doors: Insulated Door
- Windows: Double Pane Windows
- Attic: None
- Has fireplace: No
Interior area
- Total interior livable area: 2,063 sqft
- Finished area above ground: 2,063
- Finished area below ground: 0
Property
Parking
- Total spaces: 2
- Parking features: Attached, Driveway, Parking (MLVL), Garage Faces Front
- Attached garage spaces: 2
- Has uncovered spaces: Yes
Features
- Levels: One
- Stories: 1
- Patio & porch: Porch
- Pool features: None
- Fencing: Fenced
- Has view: Yes
- View description: None
- Waterfront features: No
Lot
- Size: 0.30 Acres
- Features: Corner Lot, Few Trees, Subdivision
Details
- Parcel number: 2208340004047.000
- Special conditions: N/A
Construction
Type & style
- Home type: SingleFamily
- Property subtype: Single Family Residence
Materials
- Brick
- Foundation: Slab
Condition
- Year built: 1967
Utilities & green energy
- Sewer: Septic Tank
- Water: Public
Green energy
- Energy efficient items: Ridge Vent
Community & neighborhood
Location
- Region: Oxford
- Subdivision: None
Other
Other facts
- Price range: $261K - $261K
- Road surface type: Paved
Price history
| Date | Event | Price |
|---|---|---|
| 7/11/2023 | Sold | $261,000-3.3%$127/sqft |
Source: | ||
| 5/31/2023 | Contingent | $269,900$131/sqft |
Source: | ||
| 5/11/2023 | Listed for sale | $269,900$131/sqft |
Source: | ||
Public tax history
| Year | Property taxes | Tax assessment |
|---|---|---|
| 2024 | $462 -69.9% | $9,720 -69.9% |
| 2023 | $1,533 +4.4% | $32,280 +4.4% |
| 2022 | $1,469 +18% | $30,920 +18% |
Find assessor info on the county website
Neighborhood: 36203
Nearby schools
GreatSchools rating
- 9/10Ce Hanna SchoolGrades: 5-6Distance: 1.2 mi
- 6/10Oxford Middle SchoolGrades: 7-8Distance: 1.1 mi
- 9/10Oxford High SchoolGrades: 9-12Distance: 3.8 mi
Schools provided by the listing agent
- Elementary: Oxford
- Middle: Oxford
- High: Oxford
Source: GALMLS. This data may not be complete. We recommend contacting the local school district to confirm school assignments for this home.
Get pre-qualified for a loan
At Zillow Home Loans, we can pre-qualify you in as little as 5 minutes with no impact to your credit score.An equal housing lender. NMLS #10287.

