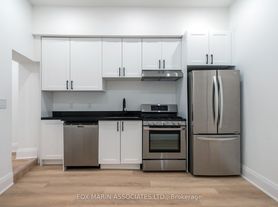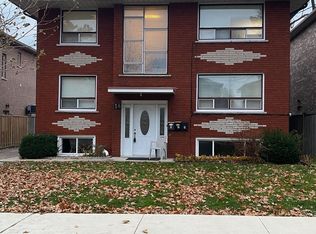2555 Dundas St W offers a thoughtfully redesigned second-floor apartment that blends style, comfort, and convenience. Ideally situated near Dundas West Station, the Bloor GO, and just minutes from High Park, this address connects you to lush green spaces, great coffee, and the vibrant shops and restaurants along Dupont and Bloor St W. Inside, discover a bright and spacious three-bedroom, one-bath layout, freshly renovated throughout. Every detail has been carefully considered-from brand-new appliances and modern light fixtures to new flooring and finishes. A skylight in the kitchen adds extra charm and natural light, while a private balcony provides the perfect spot to unwind outdoors.Complete with its own washer and dryer, a separate hydro meter, and optional parking for $100 per month, this home offers both function and style in one of Toronto's most connected neighbourhoods.
IDX information is provided exclusively for consumers' personal, non-commercial use, that it may not be used for any purpose other than to identify prospective properties consumers may be interested in purchasing, and that data is deemed reliable but is not guaranteed accurate by the MLS .
Apartment for rent
C$2,750/mo
2555 A Dundas St W #2, Toronto, ON M6P 1X6
3beds
Price may not include required fees and charges.
Multifamily
Available now
Air conditioner, central air
Ensuite laundry
1 Parking space parking
Natural gas, forced air
What's special
- 8 days |
- -- |
- -- |
Travel times
Looking to buy when your lease ends?
Consider a first-time homebuyer savings account designed to grow your down payment with up to a 6% match & a competitive APY.
Facts & features
Interior
Bedrooms & bathrooms
- Bedrooms: 3
- Bathrooms: 1
- Full bathrooms: 1
Heating
- Natural Gas, Forced Air
Cooling
- Air Conditioner, Central Air
Appliances
- Laundry: Ensuite
Features
- Separate Hydro Meter
Property
Parking
- Total spaces: 1
- Details: Contact manager
Features
- Exterior features: Contact manager
Details
- Parcel number: 213540160
Construction
Type & style
- Home type: MultiFamily
- Property subtype: MultiFamily
Community & HOA
Location
- Region: Toronto
Financial & listing details
- Lease term: Contact For Details
Price history
Price history is unavailable.
Neighborhood: High Park North
There are 3 available units in this apartment building

