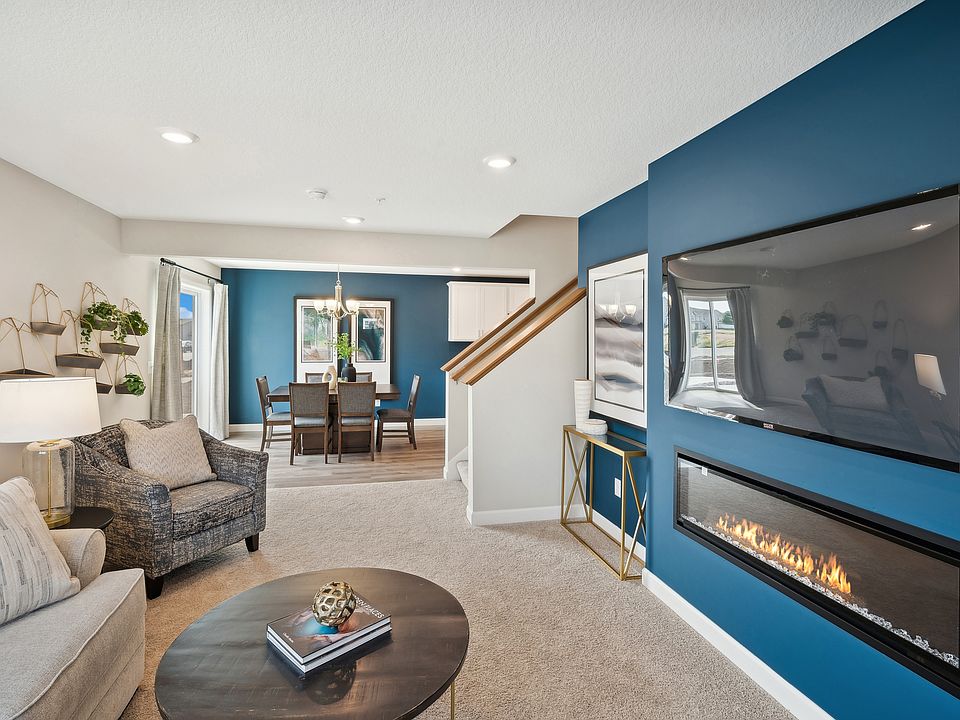CONTRACT FOR DEED OPTION AVAILABLE! See Sales Consultant about special lender incentives! JUST FINISHED COMPLETED - NEW CONSTRUCTION! JP Brooks presents the Hazelwood townhome plan in our SouthSide Community Come see for yourself & discover why Zimmerman is a great place to live, work, and play! Brand new townhome community. Two floor plans to choose from. 4 bedrooms/3 bathrooms including a private Primary Suite, & 2 car garage. Home includes an upgraded kitchen with painted cabinets & crown molding, hardware, & trash pullout. Home also includes a fireplace in the living room, concrete patio & laundry up stairs. Full yard sod/irrigation! Pictures, photographs, colors, features, sizes are for illustration purposes only & may vary from the home that is built. Welcome to Zimmerman Newest Community, SouthSide Townhomes. Conveniently located near HWY 169 & County Road 4 & you can walk to Zimmerman Elementary, Middle & High School. Also, walking distance to the playground, ballfields, & ice skating rink. JUST FINISHED COMPLETED - NEW CONSTRUCTION!
Active with contingency
$309,900
25547 Pine Ridge Rd, Zimmerman, MN 55398
3beds
1,709sqft
Townhouse Side x Side
Built in 2025
1,742 sqft lot
$309,900 Zestimate®
$181/sqft
$249/mo HOA
- 29 days
- on Zillow |
- 154 |
- 4 |
Zillow last checked: 7 hours ago
Listing updated: June 06, 2025 at 07:27am
Listed by:
Josh A Pomerleau 763-463-7580,
JPW Realty,
Ryan M McElhone 612-770-0674
Source: NorthstarMLS as distributed by MLS GRID,MLS#: 6722494
Travel times
Schedule tour
Select a date
Open house
Facts & features
Interior
Bedrooms & bathrooms
- Bedrooms: 3
- Bathrooms: 3
- Full bathrooms: 1
- 3/4 bathrooms: 1
- 1/2 bathrooms: 1
Rooms
- Room types: Living Room, Dining Room, Kitchen, Bedroom 1, Bedroom 2, Bedroom 3, Loft, Porch, Patio, Foyer, Walk In Closet, Laundry
Bedroom 1
- Level: Upper
- Area: 169 Square Feet
- Dimensions: 13x13
Bedroom 2
- Level: Upper
- Area: 90 Square Feet
- Dimensions: 9x10
Bedroom 3
- Level: Upper
- Area: 110 Square Feet
- Dimensions: 10x11
Dining room
- Level: Main
- Area: 99 Square Feet
- Dimensions: 11x9
Foyer
- Level: Main
- Area: 42 Square Feet
- Dimensions: 6x7
Kitchen
- Level: Main
- Area: 126 Square Feet
- Dimensions: 14x9
Laundry
- Level: Upper
- Area: 4 Square Feet
- Dimensions: 2x2
Living room
- Level: Main
- Area: 216 Square Feet
- Dimensions: 12x18
Loft
- Level: Upper
- Area: 130 Square Feet
- Dimensions: 10x13
Patio
- Level: Main
- Area: 64 Square Feet
- Dimensions: 8x8
Porch
- Level: Main
- Area: 60 Square Feet
- Dimensions: 10x6
Walk in closet
- Level: Upper
- Area: 64 Square Feet
- Dimensions: 8x8
Heating
- Forced Air, Fireplace(s)
Cooling
- Central Air
Appliances
- Included: Air-To-Air Exchanger, Dishwasher, Electric Water Heater, Microwave, Range, Refrigerator, Stainless Steel Appliance(s)
Features
- Basement: Other
- Number of fireplaces: 1
- Fireplace features: Electric, Living Room
Interior area
- Total structure area: 1,709
- Total interior livable area: 1,709 sqft
- Finished area above ground: 1,709
- Finished area below ground: 0
Property
Parking
- Total spaces: 2
- Parking features: Attached, Garage Door Opener, Tuckunder Garage
- Attached garage spaces: 2
- Has uncovered spaces: Yes
Accessibility
- Accessibility features: None
Features
- Levels: Two
- Stories: 2
- Patio & porch: Patio, Porch
- Pool features: None
- Fencing: None
Lot
- Size: 1,742 sqft
- Features: Irregular Lot, Sod Included in Price, Wooded
Details
- Foundation area: 708
- Parcel number: 95005760160
- Zoning description: Residential-Single Family
Construction
Type & style
- Home type: Townhouse
- Property subtype: Townhouse Side x Side
- Attached to another structure: Yes
Materials
- Brick/Stone, Vinyl Siding
- Roof: Age 8 Years or Less,Asphalt
Condition
- Age of Property: 0
- New construction: Yes
- Year built: 2025
Details
- Builder name: JP BROOKS INC
Utilities & green energy
- Electric: 150 Amp Service
- Gas: Natural Gas
- Sewer: City Sewer/Connected
- Water: City Water/Connected
Community & HOA
Community
- Subdivision: South Side Townhomes
HOA
- Has HOA: Yes
- Services included: Lawn Care, Maintenance Grounds, Professional Mgmt, Trash, Snow Removal
- HOA fee: $249 monthly
- HOA name: Sharper Management
- HOA phone: 952-224-4777
Location
- Region: Zimmerman
Financial & listing details
- Price per square foot: $181/sqft
- Tax assessed value: $15,200
- Annual tax amount: $46
- Date on market: 5/16/2025
- Road surface type: Paved
About the community
GolfCourseBaseballLakePark
The South Side Townhomes development is an HOA-maintained community located in Zimmerman that offers two styles of townhomes to choose from: a three bedroom with loft townhome or a four bedroom townhome. Nestled in a quiet area and located close to parks, wildlife refuge, shops, restaurants, Zimmerman Middle High School, and enjoy a quick commute via Highway 169. HOA covers exterior maintenance, snow, and lawn care.
The city of Zimmerman is a progressive and rapidly growing community with small-town "country" atmosphere. Zimmerman is located northwest of the Minneapolis/St. Paul metropolitan area at the intersection of State Highway 169 and Sherburne County Road 4. Often described as the "Gateway to the Sherburne National Wildlife Refuge", Zimmerman provides a panoramic view of nature at its best. Some of the recreational opportunities one can find in the Zimmerman area are hiking, camping, fishing, hunting, boating, sailing, cross-country skiing and snowmobiling.
Source: JP Brooks

